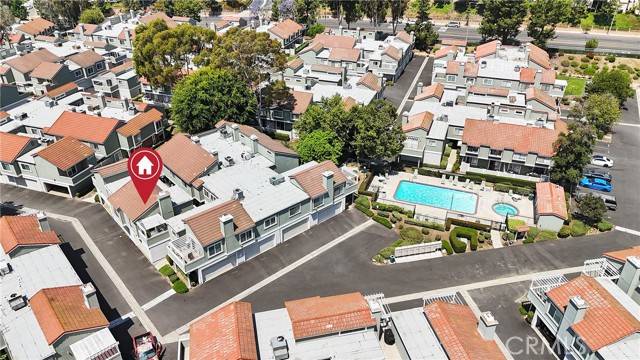REQUEST A TOUR If you would like to see this home without being there in person, select the "Virtual Tour" option and your agent will contact you to discuss available opportunities.
In-PersonVirtual Tour
$550,000
Est. payment /mo
2 Beds
1 Bath
1,174 SqFt
OPEN HOUSE
Sun Jul 20, 11:00am - 2:00pm
UPDATED:
Key Details
Property Type Condo
Sub Type Condominium
Listing Status Active
Purchase Type For Sale
Square Footage 1,174 sqft
Price per Sqft $468
MLS Listing ID CROC25135414
Bedrooms 2
Full Baths 1
HOA Fees $412/mo
HOA Y/N Yes
Year Built 1983
Lot Size 5.001 Acres
Acres 5.0006
Property Sub-Type Condominium
Property Description
Stylish End-Unit Condo with Modern Touches in Diamond Bar Welcome to 960 Golden Springs Drive Unit #G the end-unit condo you’ve been waiting for. Nestled in one of Diamond Bar’s most desirable and scenic communities, this well-maintained and tastefully upgraded two-bedroom, one-bathroom home offers both privacy and style in a beautifully landscaped setting. The layout is thoughtfully designed, featuring high ceilings, recessed lighting, and modern hardware throughout. The spacious bathroom includes dual sinks with a granite countertop and provides direct access from both the primary bedroom and the hallway giving each space its own private entrance and sink. The kitchen is an entertainer’s dream with granite countertops, upgraded cabinetry, a gas stove, and a seamless flow into the dining area. The spacious living area with large windows and a cozy fireplace, opens to a wraparound balcony, partially covered with lattice for shade and privacy, perfect for relaxing or hosting outdoors. The primary bedroom also features its own, private balcony for quiet mornings or evening unwinding. This end unit offers unique privacy with no shared interior walls and only one common wall at the patio. Recent improvements include the removal of acoustic ceilings, creating a clean, modern aes
Location
State CA
County Los Angeles
Zoning LCR3
Interior
Heating Central
Cooling Central Air
Fireplaces Type Family Room
Fireplace Yes
Laundry In Garage
Exterior
Garage Spaces 2.0
Utilities Available Natural Gas Connected
View Y/N true
View Other
Total Parking Spaces 2
Private Pool false
Building
Story 2
Level or Stories Two Story
New Construction No
Schools
School District Pomona Unified
Others
Tax ID 8704021182
Read Less Info

© 2025 BEAR, CCAR, bridgeMLS. This information is deemed reliable but not verified or guaranteed. This information is being provided by the Bay East MLS or Contra Costa MLS or bridgeMLS. The listings presented here may or may not be listed by the Broker/Agent operating this website.
Listed by Kathy Serrano • 888 Realty
GET MORE INFORMATION
QUICK SEARCH
- Walnut Creek, CA Homes For Sale
- Pleasant Hill, CA Homes For Sale
- Martinez, CA Homes For Sale
- Concord, CA Homes For Sale
- Bay Point, CA Homes For Sale
- Pittsburg, CA Homes For Sale
- Antioch, CA Homes For Sale
- Oakley, CA Homes For Sale
- Brentwood, CA Homes For Sale
- Discovery Bay, CA Homes For Sale
- Lodi, CA Homes For Sale
- Hercules, CA Homes For Sale
- Alameda, CA Homes For Sale
- Suisun, CA Homes For Sale
- Contra Costa, CA Homes For Sale
- San Joaquin, CA Homes For Sale
- Sonoma, CA Homes For Sale
- Solano, CA Homes For Sale
- Sacramento, CA Homes For Sale
- Marin, CA Homes For Sale
- Napa, CA Homes For Sale
- San Mateo, CA Homes For Sale
- Santa Clara, CA Homes For Sale
- San Fransisco, CA Homes For Sale
- Santa Cruz, CA Homes For Sale
- San Benito, CA Homes For Sale
- Monterey, CA Homes For Sale




