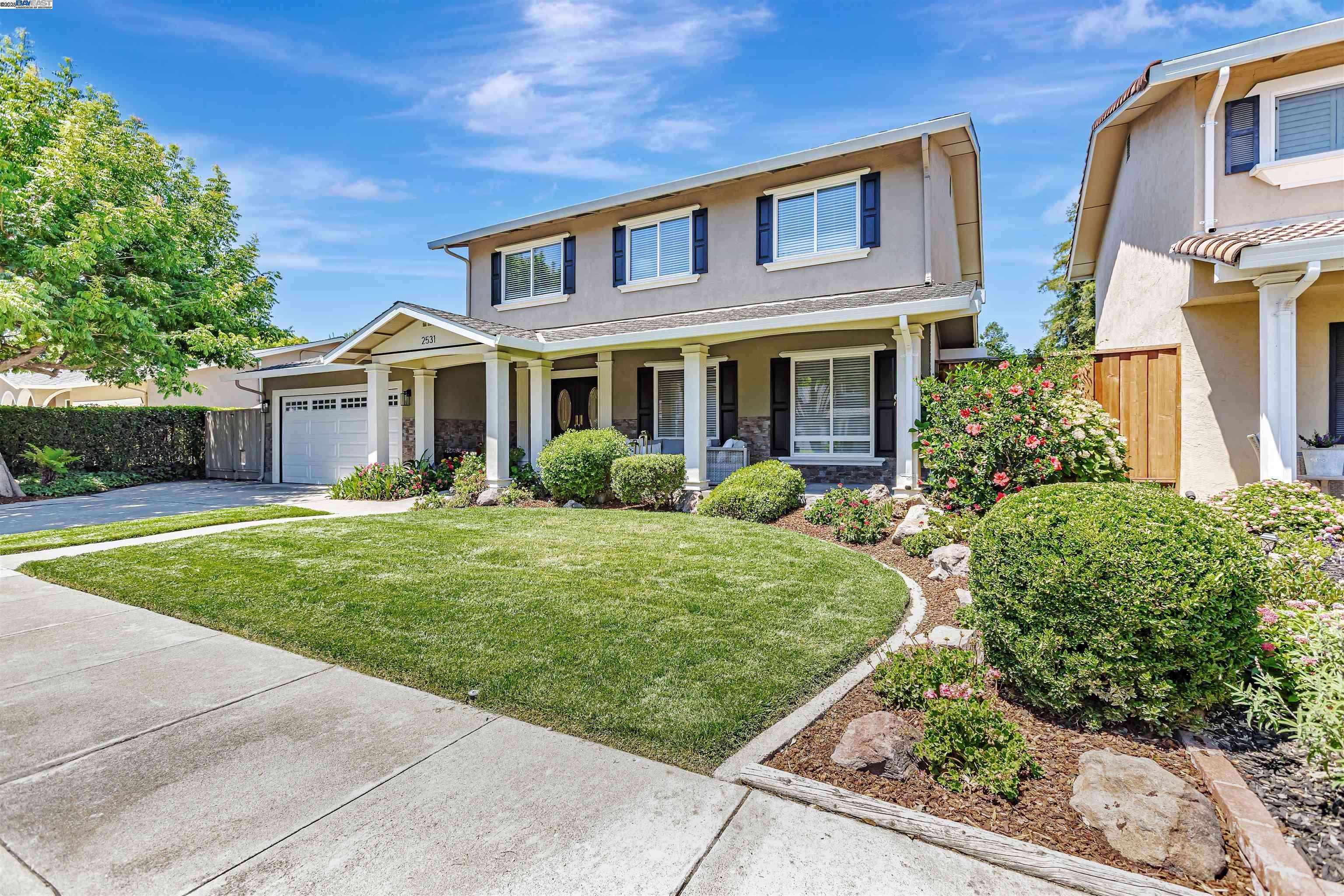OPEN HOUSE
Fri Jul 18, 10:30am - 1:00pm
Sat Jul 19, 1:00pm - 4:00pm
Sun Jul 20, 1:00pm - 4:00pm
UPDATED:
Key Details
Property Type Single Family Home
Sub Type Single Family Residence
Listing Status Active
Purchase Type For Sale
Square Footage 2,106 sqft
Price per Sqft $944
Subdivision Birdland
MLS Listing ID 41105156
Bedrooms 4
Full Baths 2
Half Baths 1
HOA Y/N No
Year Built 1968
Lot Size 6,500 Sqft
Acres 0.15
Property Sub-Type Single Family Residence
Property Description
Location
State CA
County Alameda
Rooms
Basement Crawl Space
Interior
Interior Features Dining Area, Family Room, Breakfast Nook, Pantry, Updated Kitchen, Smart Thermostat
Heating Forced Air, Natural Gas, Central, Fireplace(s)
Cooling Ceiling Fan(s), Central Air
Flooring Vinyl, Carpet
Fireplaces Number 1
Fireplaces Type Brick, Family Room, Gas Starter, Stone, Gas Piped
Fireplace Yes
Window Features Double Pane Windows,Screens,Window Coverings,Skylight(s)
Appliance Dishwasher, Plumbed For Ice Maker, Free-Standing Range, Gas Water Heater
Laundry Hookups Only, Laundry Room, Cabinets, Inside Room, Space For Frzr/Refr
Exterior
Exterior Feature Back Yard, Front Yard, Side Yard, Sprinklers Automatic, Sprinklers Front, Garden, Private Entrance
Garage Spaces 2.0
Pool Gas Heat, In Ground, Pool Sweep, On Lot, Outdoor Pool
Utilities Available Cable Connected, Internet Available, Natural Gas Connected, Individual Electric Meter
Private Pool true
Building
Lot Description Level, Back Yard, Front Yard, Landscaped, Private, Sprinklers In Rear
Story 2
Foundation Raised
Architectural Style Contemporary
Level or Stories Two Story
New Construction Yes
Others
Tax ID 946331286
Virtual Tour https://f8.f8re.com/sites/lkjxmpx/unbranded

GET MORE INFORMATION
- Walnut Creek, CA Homes For Sale
- Pleasant Hill, CA Homes For Sale
- Martinez, CA Homes For Sale
- Concord, CA Homes For Sale
- Bay Point, CA Homes For Sale
- Pittsburg, CA Homes For Sale
- Antioch, CA Homes For Sale
- Oakley, CA Homes For Sale
- Brentwood, CA Homes For Sale
- Discovery Bay, CA Homes For Sale
- Lodi, CA Homes For Sale
- Hercules, CA Homes For Sale
- Alameda, CA Homes For Sale
- Suisun, CA Homes For Sale
- Contra Costa, CA Homes For Sale
- San Joaquin, CA Homes For Sale
- Sonoma, CA Homes For Sale
- Solano, CA Homes For Sale
- Sacramento, CA Homes For Sale
- Marin, CA Homes For Sale
- Napa, CA Homes For Sale
- San Mateo, CA Homes For Sale
- Santa Clara, CA Homes For Sale
- San Fransisco, CA Homes For Sale
- Santa Cruz, CA Homes For Sale
- San Benito, CA Homes For Sale
- Monterey, CA Homes For Sale




