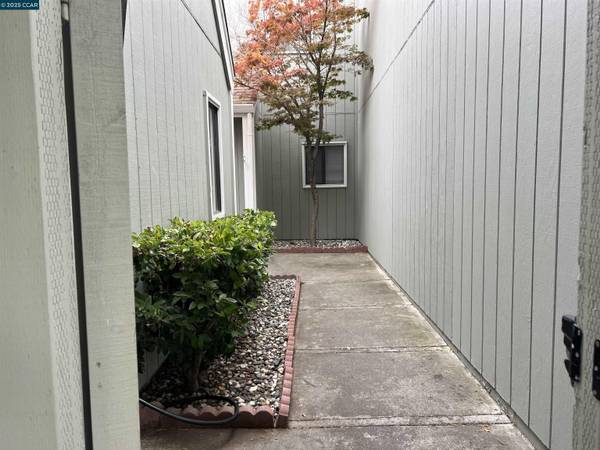UPDATED:
Key Details
Property Type Townhouse
Sub Type Townhouse
Listing Status Active
Purchase Type For Sale
Square Footage 1,988 sqft
Price per Sqft $591
Subdivision Stoneridge
MLS Listing ID 41105565
Bedrooms 3
Full Baths 2
Half Baths 1
HOA Fees $590/mo
HOA Y/N Yes
Year Built 1987
Lot Size 2,660 Sqft
Acres 0.06
Property Sub-Type Townhouse
Property Description
Location
State CA
County Alameda
Zoning R
Interior
Interior Features Dining Area, Family Room, Formal Dining Room, Breakfast Bar, Counter - Solid Surface
Heating Central
Cooling Central Air
Flooring Concrete, Hardwood, Laminate, Tile, Painted/Stained
Fireplaces Number 1
Fireplaces Type Family Room
Fireplace Yes
Window Features Window Coverings
Appliance Dishwasher, Electric Range, Microwave, Refrigerator, Self Cleaning Oven, Dryer, Washer
Laundry Dryer, Washer
Exterior
Exterior Feature Back Yard, Garden, Low Maintenance, Private Entrance, Yard Space
Garage Spaces 2.0
Pool None, Community
View Y/N true
View Park/Greenbelt, Trees/Woods
Private Pool false
Building
Lot Description Court, Back Yard, Landscaped
Story 2
Foundation Slab
Architectural Style Traditional
Level or Stories Two Story
New Construction Yes

GET MORE INFORMATION
- Walnut Creek, CA Homes For Sale
- Pleasant Hill, CA Homes For Sale
- Martinez, CA Homes For Sale
- Concord, CA Homes For Sale
- Bay Point, CA Homes For Sale
- Pittsburg, CA Homes For Sale
- Antioch, CA Homes For Sale
- Oakley, CA Homes For Sale
- Brentwood, CA Homes For Sale
- Discovery Bay, CA Homes For Sale
- Lodi, CA Homes For Sale
- Hercules, CA Homes For Sale
- Alameda, CA Homes For Sale
- Suisun, CA Homes For Sale
- Contra Costa, CA Homes For Sale
- San Joaquin, CA Homes For Sale
- Sonoma, CA Homes For Sale
- Solano, CA Homes For Sale
- Sacramento, CA Homes For Sale
- Marin, CA Homes For Sale
- Napa, CA Homes For Sale
- San Mateo, CA Homes For Sale
- Santa Clara, CA Homes For Sale
- San Fransisco, CA Homes For Sale
- Santa Cruz, CA Homes For Sale
- San Benito, CA Homes For Sale
- Monterey, CA Homes For Sale




