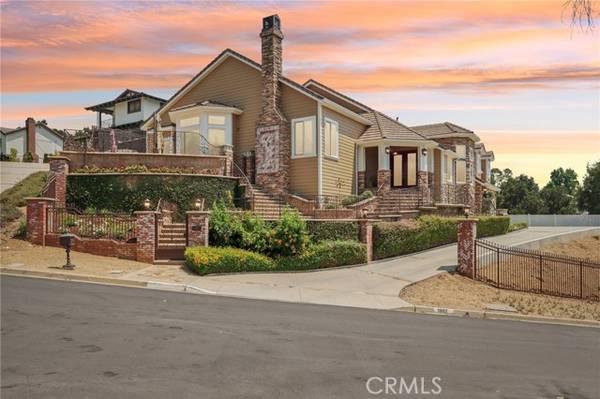OPEN HOUSE
Sun Aug 03, 12:00pm - 3:00pm
UPDATED:
Key Details
Property Type Single Family Home
Sub Type Single Family Residence
Listing Status Active
Purchase Type For Sale
Square Footage 4,844 sqft
Price per Sqft $515
MLS Listing ID CRIV25115751
Bedrooms 4
Full Baths 3
Half Baths 2
HOA Y/N No
Year Built 1986
Lot Size 2.128 Acres
Acres 2.1278
Property Sub-Type Single Family Residence
Property Description
Location
State CA
County Los Angeles
Zoning SDSP
Interior
Interior Features Family Room, Workshop, Breakfast Nook, Pantry, Updated Kitchen
Heating Central
Cooling Ceiling Fan(s), Central Air
Fireplaces Type Family Room
Fireplace Yes
Appliance Double Oven
Laundry Inside
Exterior
Exterior Feature Other
Garage Spaces 2.0
Pool None
View Y/N true
View Canyon, City Lights, Hills
Total Parking Spaces 2
Private Pool false
Building
Lot Description Agricultural, Irregular Lot, Other, Landscaped
Level or Stories Multi/Split
New Construction No
Schools
School District Bonita Unified
Others
Tax ID 8426032001
Virtual Tour https://www.zillow.com/view-imx/27e60983-7ee0-449a-bf45-7aa6469048ac?wl=true&setAttribution=mls&initialViewType=pano

GET MORE INFORMATION
- Walnut Creek, CA Homes For Sale
- Pleasant Hill, CA Homes For Sale
- Martinez, CA Homes For Sale
- Concord, CA Homes For Sale
- Bay Point, CA Homes For Sale
- Pittsburg, CA Homes For Sale
- Antioch, CA Homes For Sale
- Oakley, CA Homes For Sale
- Brentwood, CA Homes For Sale
- Discovery Bay, CA Homes For Sale
- Lodi, CA Homes For Sale
- Hercules, CA Homes For Sale
- Alameda, CA Homes For Sale
- Suisun, CA Homes For Sale
- Contra Costa, CA Homes For Sale
- San Joaquin, CA Homes For Sale
- Sonoma, CA Homes For Sale
- Solano, CA Homes For Sale
- Sacramento, CA Homes For Sale
- Marin, CA Homes For Sale
- Napa, CA Homes For Sale
- San Mateo, CA Homes For Sale
- Santa Clara, CA Homes For Sale
- San Fransisco, CA Homes For Sale
- Santa Cruz, CA Homes For Sale
- San Benito, CA Homes For Sale
- Monterey, CA Homes For Sale




