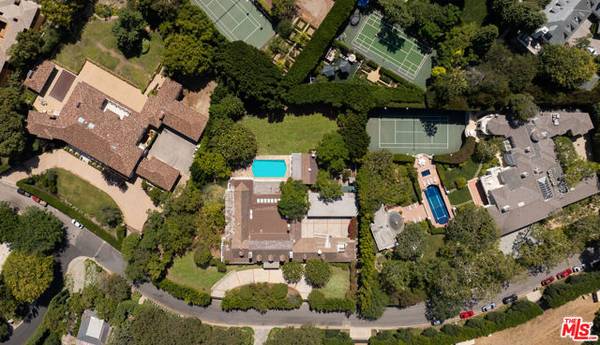REQUEST A TOUR If you would like to see this home without being there in person, select the "Virtual Tour" option and your agent will contact you to discuss available opportunities.
In-PersonVirtual Tour
$22,500,000
Est. payment /mo
5 Beds
6 Baths
6,596 SqFt
UPDATED:
Key Details
Property Type Single Family Home
Sub Type Single Family Residence
Listing Status Active
Purchase Type For Sale
Square Footage 6,596 sqft
Price per Sqft $3,411
MLS Listing ID CL25562229
Bedrooms 5
Full Baths 6
HOA Y/N No
Year Built 1949
Lot Size 1.060 Acres
Acres 1.06
Property Sub-Type Single Family Residence
Property Description
Encompassing approximately one flat acre of pristine, usable land, this remarkable parcel offers the perfect canvas for creating a world-class residence that combines architectural grandeur with the privacy and elegance of one of L.A.'s most elite streets. Surrounded by mature trees and nestled among some of the city's most iconic homes, this timeless property exudes tranquility and sophistication. Included in the offering are plans for a magnificent 23,500-square-foot warm Transitional modern estate designed by Harrison Design, with interiors envisioned by Clements Design. These thoughtfully conceived plans are currently in the final stages of the approval process, significantly reducing the timeline to begin construction on what is poised to be a truly exceptional residence. The proposed estate showcases a harmonious blend of classic architecture and modern luxury, featuring expansive living and entertaining areas, state-of-the-art amenities, and seamless indoor-outdoor flow. Designed for both large-scale entertaining and intimate everyday living, the home will stand as a testament to timeless design. The square footage of the proposed estate can be reduced and the layout can be customized based on the Buyer's preference. Delfern Drive offers unparalleled potential to craft a l
Location
State CA
County Los Angeles
Zoning LARE
Interior
Heating None
Cooling None
Flooring Wood
Fireplaces Type Living Room
Fireplace Yes
Appliance Dishwasher
Laundry Inside
Exterior
Pool In Ground
Total Parking Spaces 7
Private Pool false
Building
Architectural Style Colonial
Level or Stories Multi/Split
New Construction No
Others
Tax ID 4358004004
Read Less Info

© 2025 BEAR, CCAR, bridgeMLS. This information is deemed reliable but not verified or guaranteed. This information is being provided by the Bay East MLS or Contra Costa MLS or bridgeMLS. The listings presented here may or may not be listed by the Broker/Agent operating this website.
Listed by Cooper Mount • Carolwood Estates
GET MORE INFORMATION
QUICK SEARCH
- Walnut Creek, CA Homes For Sale
- Pleasant Hill, CA Homes For Sale
- Martinez, CA Homes For Sale
- Concord, CA Homes For Sale
- Bay Point, CA Homes For Sale
- Pittsburg, CA Homes For Sale
- Antioch, CA Homes For Sale
- Oakley, CA Homes For Sale
- Brentwood, CA Homes For Sale
- Discovery Bay, CA Homes For Sale
- Lodi, CA Homes For Sale
- Hercules, CA Homes For Sale
- Alameda, CA Homes For Sale
- Suisun, CA Homes For Sale
- Contra Costa, CA Homes For Sale
- San Joaquin, CA Homes For Sale
- Sonoma, CA Homes For Sale
- Solano, CA Homes For Sale
- Sacramento, CA Homes For Sale
- Marin, CA Homes For Sale
- Napa, CA Homes For Sale
- San Mateo, CA Homes For Sale
- Santa Clara, CA Homes For Sale
- San Fransisco, CA Homes For Sale
- Santa Cruz, CA Homes For Sale
- San Benito, CA Homes For Sale
- Monterey, CA Homes For Sale




