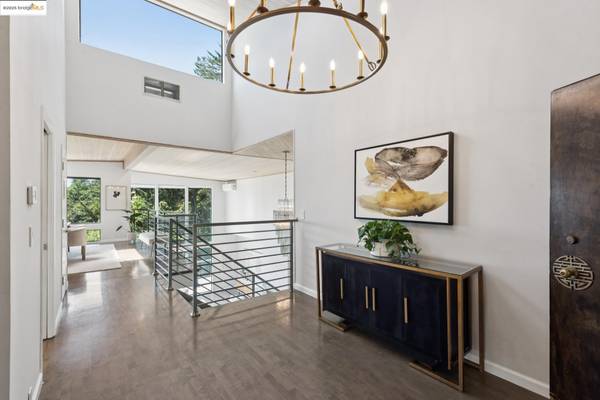OPEN HOUSE
Sun Aug 17, 2:00pm - 4:30pm
Sun Aug 24, 2:00pm - 4:30pm
UPDATED:
Key Details
Property Type Single Family Home
Sub Type Single Family Residence
Listing Status Active
Purchase Type For Sale
Square Footage 3,709 sqft
Price per Sqft $483
Subdivision Montclair
MLS Listing ID 41102978
Bedrooms 5
Full Baths 5
HOA Y/N No
Year Built 1979
Lot Size 8,384 Sqft
Acres 0.19
Property Sub-Type Single Family Residence
Property Description
Location
State CA
County Alameda
Interior
Interior Features Den, Dining Area, Family Room, Formal Dining Room, Office, Breakfast Bar, Counter - Solid Surface, Pantry, Updated Kitchen
Heating Zoned
Cooling Other, Room Air
Flooring Hardwood, Tile
Fireplaces Number 2
Fireplaces Type Gas Starter, Living Room, Wood Burning, Other
Fireplace Yes
Appliance Double Oven, Gas Range, Refrigerator, Dryer, Washer, Gas Water Heater
Laundry 220 Volt Outlet, Dryer, Washer, Inside Room
Exterior
Exterior Feature Terraced Down, Landscape Back, Landscape Front
Garage Spaces 2.0
Pool None
Utilities Available Master Electric Meter, Master Gas Meter
View Y/N true
View Partial, Water
Private Pool false
Building
Lot Description Sloped Down
Foundation Raised
Architectural Style Contemporary
Level or Stories Three or More Stories
New Construction Yes
Schools
School District Oakland (510) 879-8111
Others
Tax ID 48D72778
Virtual Tour https://2861chelsea.com/mls

GET MORE INFORMATION
- Walnut Creek, CA Homes For Sale
- Pleasant Hill, CA Homes For Sale
- Martinez, CA Homes For Sale
- Concord, CA Homes For Sale
- Bay Point, CA Homes For Sale
- Pittsburg, CA Homes For Sale
- Antioch, CA Homes For Sale
- Oakley, CA Homes For Sale
- Brentwood, CA Homes For Sale
- Discovery Bay, CA Homes For Sale
- Lodi, CA Homes For Sale
- Hercules, CA Homes For Sale
- Alameda, CA Homes For Sale
- Suisun, CA Homes For Sale
- Contra Costa, CA Homes For Sale
- San Joaquin, CA Homes For Sale
- Sonoma, CA Homes For Sale
- Solano, CA Homes For Sale
- Sacramento, CA Homes For Sale
- Marin, CA Homes For Sale
- Napa, CA Homes For Sale
- San Mateo, CA Homes For Sale
- Santa Clara, CA Homes For Sale
- San Fransisco, CA Homes For Sale
- Santa Cruz, CA Homes For Sale
- San Benito, CA Homes For Sale
- Monterey, CA Homes For Sale




