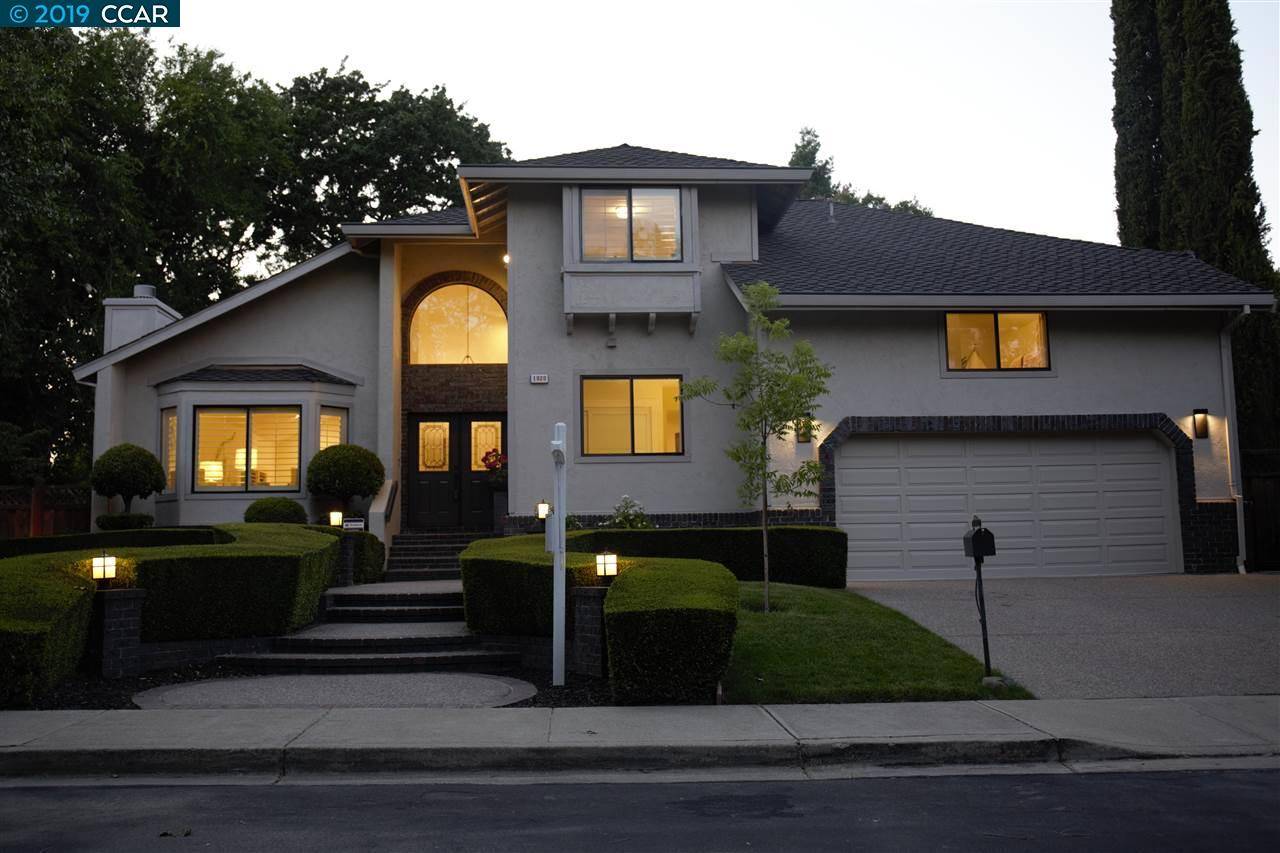For more information regarding the value of a property, please contact us for a free consultation.
Key Details
Sold Price $1,825,000
Property Type Single Family Home
Sub Type Single Family Residence
Listing Status Sold
Purchase Type For Sale
Square Footage 3,510 sqft
Price per Sqft $519
Subdivision Downtown W.Creek
MLS Listing ID 40869153
Sold Date 07/23/19
Bedrooms 5
Full Baths 3
HOA Y/N No
Year Built 1989
Lot Size 10,200 Sqft
Acres 0.23
Property Sub-Type Single Family Residence
Property Description
GREAT LOCATION. Enjoy an extraordinary lifestyle. This expanded & beautifully remodeled two story home is within walking distance to downtown Walnut Creek & conveniently located in a court. Recent updates are done with utmost precision & care. All areas of home flow gracefully, from convenient formal living room with high ceilings, to formal super-sized dining room, to modern custom made kitchen & adjoining expanded family room. Guest bedroom located on first floor with full bath. Flat & private backyard is accessible through French doors. Backyard is perfect for play area, entertaining or family time. Current owners spent $$$ upgrading the house to a modern masterpiece. Top rated schools with easy commute to Bart & public transportation as well as great access to 680/24. Steps to Iron Horse Trail, close to Broadway Plaza, restaurants & grocery stores. Come & see this beauty for yourself.
Location
State CA
County Contra Costa
Rooms
Basement Crawl Space
Interior
Interior Features Bonus/Plus Room, Formal Dining Room, Utility Room, Stone Counters, Kitchen Island, Updated Kitchen
Heating Forced Air
Cooling Ceiling Fan(s), Central Air
Flooring Hardwood Flrs Throughout, Tile
Fireplaces Number 2
Fireplaces Type Family Room, Gas Starter, Living Room
Fireplace Yes
Window Features Double Pane Windows,Window Coverings
Appliance Dishwasher, Disposal, Microwave, Range, Refrigerator, Dryer, Washer, Tankless Water Heater
Laundry 220 Volt Outlet, Dryer, Laundry Room, Washer
Exterior
Exterior Feature Back Yard, Front Yard, Side Yard, Sprinklers Automatic, Storage
Garage Spaces 2.0
Pool Possible Pool Site
Private Pool false
Building
Lot Description Cul-De-Sac
Story 2
Sewer Public Sewer
Water Public
Architectural Style Contemporary
Level or Stories Two Story
New Construction Yes
Others
Tax ID 1790400814
Read Less Info
Want to know what your home might be worth? Contact us for a FREE valuation!

Our team is ready to help you sell your home for the highest possible price ASAP

© 2025 BEAR, CCAR, bridgeMLS. This information is deemed reliable but not verified or guaranteed. This information is being provided by the Bay East MLS or Contra Costa MLS or bridgeMLS. The listings presented here may or may not be listed by the Broker/Agent operating this website.
Bought with PattiCamras
GET MORE INFORMATION
- Walnut Creek, CA Homes For Sale
- Pleasant Hill, CA Homes For Sale
- Martinez, CA Homes For Sale
- Concord, CA Homes For Sale
- Bay Point, CA Homes For Sale
- Pittsburg, CA Homes For Sale
- Antioch, CA Homes For Sale
- Oakley, CA Homes For Sale
- Brentwood, CA Homes For Sale
- Discovery Bay, CA Homes For Sale
- Lodi, CA Homes For Sale
- Hercules, CA Homes For Sale
- Alameda, CA Homes For Sale
- Suisun, CA Homes For Sale
- Contra Costa, CA Homes For Sale
- San Joaquin, CA Homes For Sale
- Sonoma, CA Homes For Sale
- Solano, CA Homes For Sale
- Sacramento, CA Homes For Sale
- Marin, CA Homes For Sale
- Napa, CA Homes For Sale
- San Mateo, CA Homes For Sale
- Santa Clara, CA Homes For Sale
- San Fransisco, CA Homes For Sale
- Santa Cruz, CA Homes For Sale
- San Benito, CA Homes For Sale
- Monterey, CA Homes For Sale


