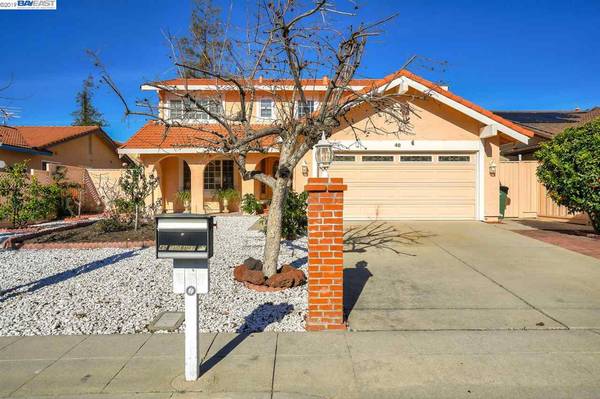For more information regarding the value of a property, please contact us for a free consultation.
Key Details
Sold Price $1,460,000
Property Type Single Family Home
Sub Type Single Family Residence
Listing Status Sold
Purchase Type For Sale
Square Footage 2,092 sqft
Price per Sqft $697
Subdivision Foothill
MLS Listing ID 40853043
Sold Date 05/17/19
Bedrooms 4
Full Baths 2
Half Baths 1
HOA Y/N No
Year Built 1978
Lot Size 6,000 Sqft
Acres 0.14
Property Sub-Type Single Family Residence
Property Description
***DON'T MISS THIS RARE SHAPELL BEAUTY*** *Prime location close to everything with so much potential!!! *Well maintained home by reputable home builder Shapell offering classic functional floor plan *Future Milpitas BART Station coming in 2019 to connect to San Jose *Close prox to fwys 680/880/237 - Gateway to Silicon Valley and local amenities *Shopping: Asian Shopping Malls,The Great Mall, McCarthy Ranch, Safeway, 24-Hour Fitness, Warm Springs, Santa Clara *TOP-RATED SCHOOLS: Marshall Pomeroy Elem, Thomas Russell Middle, walking distance to Milpitas High School *Updated kitchen with custom-made Oak kitchen cabinets and garden window, recessed lighting, formal living dining areas, Milgard windows, low maintenance landscape and fenced yard, side yard sink and planter for home garden, abundant outdoor storage, fruit trees: Fig, Persimmon, Jujube, Guava, Plum, Apricot, Avocado, Apple, Lemon, Peach, Orange **Original Owners - MOTIVATED **Seller will entertain any reasonable offer**
Location
State CA
County Santa Clara
Interior
Interior Features Family Room, Formal Dining Room, Kitchen/Family Combo, Breakfast Bar, Stone Counters, Eat-in Kitchen, Pantry, Updated Kitchen, Wet Bar
Heating Forced Air
Cooling Ceiling Fan(s), Central Air
Flooring Hardwood, Tile
Fireplaces Number 1
Fireplaces Type Brick, Family Room, Wood Burning
Fireplace Yes
Window Features Double Pane Windows,Window Coverings
Appliance Dishwasher, Disposal, Gas Range, Microwave, Refrigerator, Dryer, Washer, Gas Water Heater
Laundry Hookups Only
Exterior
Exterior Feature Back Yard, Garden/Play, Side Yard, Storage
Garage Spaces 2.0
Pool None
View Y/N true
View Mountain(s)
Handicap Access Stair Lift
Private Pool false
Building
Lot Description Corner Lot, Level
Story 2
Foundation Other
Sewer Public Sewer
Water Public
Architectural Style Contemporary
Level or Stories Two Story
New Construction Yes
Others
Tax ID 02614086
Read Less Info
Want to know what your home might be worth? Contact us for a FREE valuation!

Our team is ready to help you sell your home for the highest possible price ASAP

© 2025 BEAR, CCAR, bridgeMLS. This information is deemed reliable but not verified or guaranteed. This information is being provided by the Bay East MLS or Contra Costa MLS or bridgeMLS. The listings presented here may or may not be listed by the Broker/Agent operating this website.
Bought with HeidiChoi
GET MORE INFORMATION
- Walnut Creek, CA Homes For Sale
- Pleasant Hill, CA Homes For Sale
- Martinez, CA Homes For Sale
- Concord, CA Homes For Sale
- Bay Point, CA Homes For Sale
- Pittsburg, CA Homes For Sale
- Antioch, CA Homes For Sale
- Oakley, CA Homes For Sale
- Brentwood, CA Homes For Sale
- Discovery Bay, CA Homes For Sale
- Lodi, CA Homes For Sale
- Hercules, CA Homes For Sale
- Alameda, CA Homes For Sale
- Suisun, CA Homes For Sale
- Contra Costa, CA Homes For Sale
- San Joaquin, CA Homes For Sale
- Sonoma, CA Homes For Sale
- Solano, CA Homes For Sale
- Sacramento, CA Homes For Sale
- Marin, CA Homes For Sale
- Napa, CA Homes For Sale
- San Mateo, CA Homes For Sale
- Santa Clara, CA Homes For Sale
- San Fransisco, CA Homes For Sale
- Santa Cruz, CA Homes For Sale
- San Benito, CA Homes For Sale
- Monterey, CA Homes For Sale


