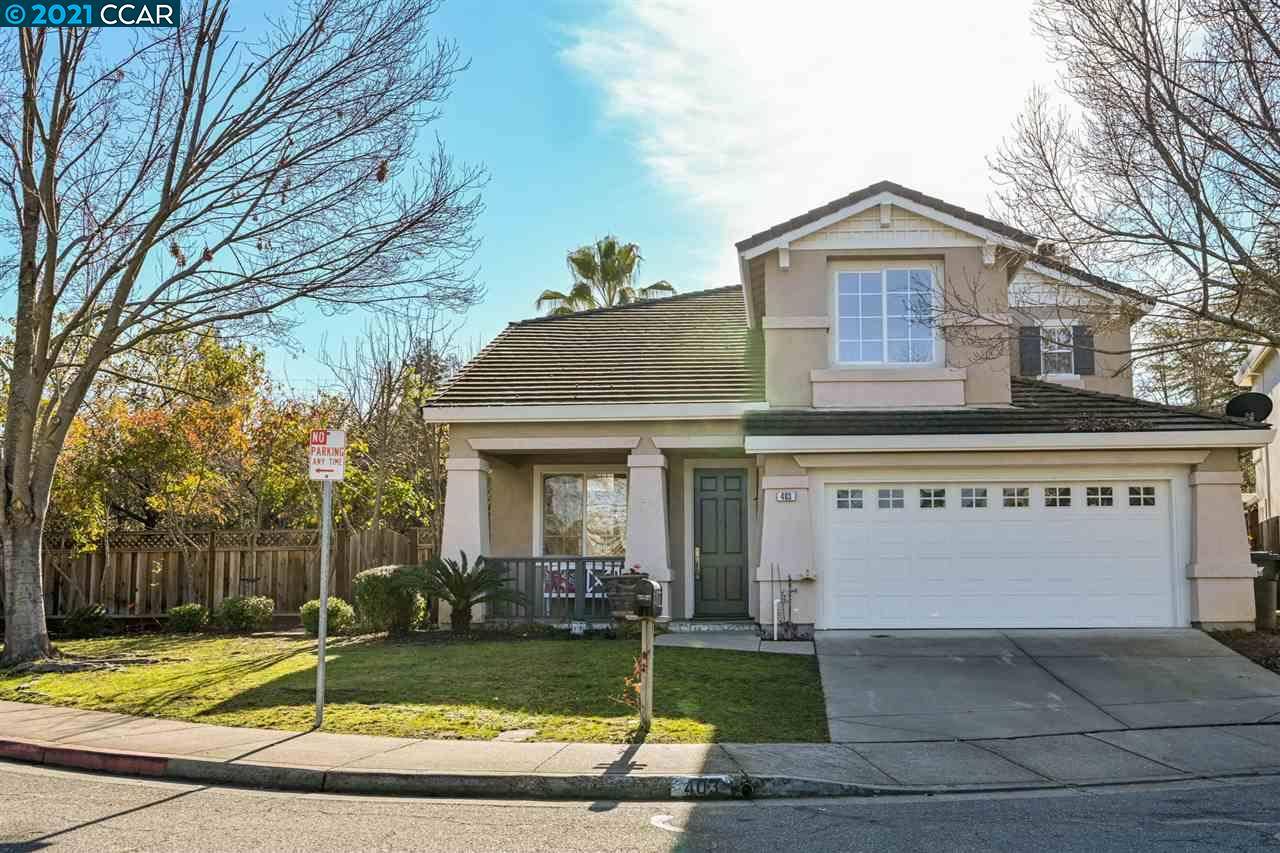For more information regarding the value of a property, please contact us for a free consultation.
Key Details
Sold Price $1,100,000
Property Type Single Family Home
Sub Type Single Family Residence
Listing Status Sold
Purchase Type For Sale
Square Footage 2,135 sqft
Price per Sqft $515
Subdivision Grayson Woods
MLS Listing ID 40933600
Sold Date 02/02/21
Bedrooms 3
Full Baths 2
Half Baths 1
HOA Y/N No
Year Built 1998
Lot Size 6,745 Sqft
Acres 0.15
Property Sub-Type Single Family Residence
Property Description
Fantastic Grayson Woods home is ready for its new owner! This home is beautifully designed, features soaring ceilings and tons of natural light. In addition to the formal living and dining rooms, the combination kitchen/family room and the powder room, there is an office that could become a fourth bedroom with the addition of a closet. Upstairs is a huge master suite with dual closets, dual vanities, jetted tub and separate shower with new enclosure. The spacious backyard features new sod and has ample room for the addition of a play structure, spa or pool. Conveniently located within 4 miles of Interstate 680 and Highways 24 & 4. Great schools are Strandwood Elementary, Pleasant Hill Middle and College Park High.
Location
State CA
County Contra Costa
Interior
Interior Features Dining Ell, Family Room, Kitchen/Family Combo, Office, Breakfast Nook, Tile Counters, Eat-in Kitchen, Kitchen Island
Heating Forced Air
Cooling Ceiling Fan(s), Central Air
Flooring Laminate, Tile, Carpet
Fireplaces Number 1
Fireplaces Type Family Room, Gas Starter
Fireplace Yes
Appliance Dishwasher, Disposal, Gas Range, Plumbed For Ice Maker, Microwave, Oven, Self Cleaning Oven, Gas Water Heater
Laundry 220 Volt Outlet, Gas Dryer Hookup, Hookups Only, Laundry Room, Sink
Exterior
Exterior Feature Back Yard, Front Yard, Garden/Play, Side Yard, Sprinklers Automatic, Sprinklers Back, Sprinklers Front, Landscape Back, Landscape Front
Garage Spaces 2.0
Pool Possible Pool Site
Utilities Available All Public Utilities, Cable Available, Internet Available, Natural Gas Connected
View Y/N true
View Other
Private Pool false
Building
Lot Description Level, Front Yard, Landscape Front, Pool Site, Street Light(s), Landscape Back
Story 2
Foundation Slab
Sewer Public Sewer
Water Public
Architectural Style Traditional
Level or Stories Two Story
New Construction Yes
Schools
School District Mount Diablo (925) 682-8000
Others
Tax ID 1645500016
Read Less Info
Want to know what your home might be worth? Contact us for a FREE valuation!

Our team is ready to help you sell your home for the highest possible price ASAP

© 2025 BEAR, CCAR, bridgeMLS. This information is deemed reliable but not verified or guaranteed. This information is being provided by the Bay East MLS or Contra Costa MLS or bridgeMLS. The listings presented here may or may not be listed by the Broker/Agent operating this website.
Bought with DenizHalilov
GET MORE INFORMATION
- Walnut Creek, CA Homes For Sale
- Pleasant Hill, CA Homes For Sale
- Martinez, CA Homes For Sale
- Concord, CA Homes For Sale
- Bay Point, CA Homes For Sale
- Pittsburg, CA Homes For Sale
- Antioch, CA Homes For Sale
- Oakley, CA Homes For Sale
- Brentwood, CA Homes For Sale
- Discovery Bay, CA Homes For Sale
- Lodi, CA Homes For Sale
- Hercules, CA Homes For Sale
- Alameda, CA Homes For Sale
- Suisun, CA Homes For Sale
- Contra Costa, CA Homes For Sale
- San Joaquin, CA Homes For Sale
- Sonoma, CA Homes For Sale
- Solano, CA Homes For Sale
- Sacramento, CA Homes For Sale
- Marin, CA Homes For Sale
- Napa, CA Homes For Sale
- San Mateo, CA Homes For Sale
- Santa Clara, CA Homes For Sale
- San Fransisco, CA Homes For Sale
- Santa Cruz, CA Homes For Sale
- San Benito, CA Homes For Sale
- Monterey, CA Homes For Sale


