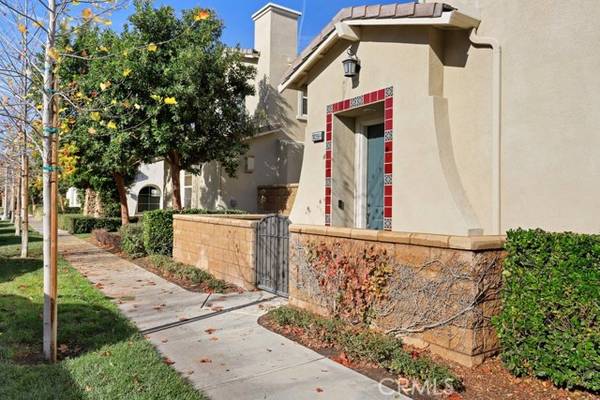For more information regarding the value of a property, please contact us for a free consultation.
Key Details
Sold Price $535,000
Property Type Condo
Sub Type Condominium
Listing Status Sold
Purchase Type For Sale
Square Footage 1,322 sqft
Price per Sqft $404
MLS Listing ID CREV22002393
Sold Date 02/24/22
Bedrooms 2
Full Baths 2
HOA Fees $207/mo
HOA Y/N Yes
Year Built 2008
Lot Size 1,150 Sqft
Acres 0.0264
Property Sub-Type Condominium
Property Description
Gorgeous condo in the exclusive and gated Vintner's Grove community. This home offers 2 bedrooms/2 bathrooms, an open and spacious floorplan, beautiful vinyl plank flooring, recessed lighting, and tons of natural light. The kitchen has oak cabinetry with lots of storage space, tile countertops with breakfast bar seating, and white appliances with included refrigerator. The kitchen opens to the dining area with slider to the private balcony, as well as overlooks the large living room with fireplace. Both of the bedrooms are generously sized and have carpet flooring. The primary bedroom has the ideal ensuite with dual sink vanity, a soaking tub, a separate shower, and a walk-in closet. The secondary bedroom has a mirrored closet, and there is also a 2nd full-size hall bathroom with single sink vanity. This home also features an in-unit laundry room with a mirrored closet and included washer & dryer, an attached 2-car garage, and a gated front patio area. Residents get to enjoy resort-like community amenities including a swimming pool, spa, pergolas to relax under, an outdoor fireplace, BBQ area, trails, a playground, greenbelts, and picnic areas. These properties come up for sale very rarely and are centrally located near Victoria Gardens, Ontario Mills, schools, and easy access to
Location
State CA
County San Bernardino
Interior
Interior Features Breakfast Bar, Tile Counters, Kitchen Island, Pantry
Heating Natural Gas, Central, Fireplace(s)
Cooling Central Air, Other, ENERGY STAR Qualified Equipment
Flooring Vinyl, Carpet
Fireplaces Type Gas Starter, Living Room
Fireplace Yes
Appliance Dishwasher, Disposal, Gas Range, Microwave, Oven, Refrigerator
Laundry Dryer, Laundry Room, Washer, Other, Electric, Inside
Exterior
Exterior Feature Other
Garage Spaces 2.0
Pool In Ground, Spa, Fenced
View Y/N true
View Other
Handicap Access None
Total Parking Spaces 2
Private Pool false
Building
Lot Description Other, Street Light(s), Storm Drain
Story 1
Sewer Public Sewer
Water Public
Level or Stories One Story
New Construction No
Schools
School District Chaffey Joint Union High
Others
Tax ID 0209555480000
Read Less Info
Want to know what your home might be worth? Contact us for a FREE valuation!

Our team is ready to help you sell your home for the highest possible price ASAP

© 2025 BEAR, CCAR, bridgeMLS. This information is deemed reliable but not verified or guaranteed. This information is being provided by the Bay East MLS or Contra Costa MLS or bridgeMLS. The listings presented here may or may not be listed by the Broker/Agent operating this website.
Bought with MarielaHarris
GET MORE INFORMATION
- Walnut Creek, CA Homes For Sale
- Pleasant Hill, CA Homes For Sale
- Martinez, CA Homes For Sale
- Concord, CA Homes For Sale
- Bay Point, CA Homes For Sale
- Pittsburg, CA Homes For Sale
- Antioch, CA Homes For Sale
- Oakley, CA Homes For Sale
- Brentwood, CA Homes For Sale
- Discovery Bay, CA Homes For Sale
- Lodi, CA Homes For Sale
- Hercules, CA Homes For Sale
- Alameda, CA Homes For Sale
- Suisun, CA Homes For Sale
- Contra Costa, CA Homes For Sale
- San Joaquin, CA Homes For Sale
- Sonoma, CA Homes For Sale
- Solano, CA Homes For Sale
- Sacramento, CA Homes For Sale
- Marin, CA Homes For Sale
- Napa, CA Homes For Sale
- San Mateo, CA Homes For Sale
- Santa Clara, CA Homes For Sale
- San Fransisco, CA Homes For Sale
- Santa Cruz, CA Homes For Sale
- San Benito, CA Homes For Sale
- Monterey, CA Homes For Sale



