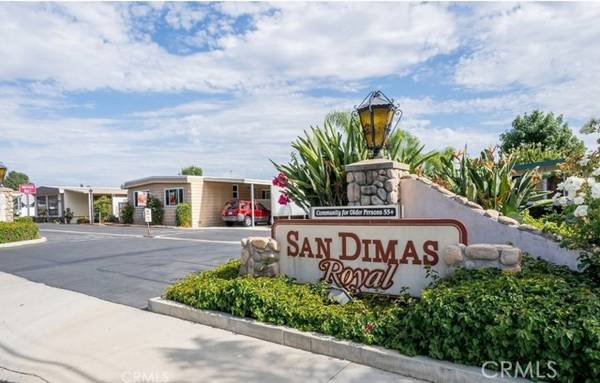For more information regarding the value of a property, please contact us for a free consultation.
Key Details
Sold Price $225,000
Property Type Manufactured Home
Sub Type Other
Listing Status Sold
Purchase Type For Sale
Square Footage 1,368 sqft
Price per Sqft $164
MLS Listing ID CRIV24225813
Sold Date 03/21/25
Bedrooms 3
Full Baths 2
HOA Y/N No
Property Sub-Type Other
Property Description
55 YEARS AND OVER SENIOR COMMUNITY NO CHILDREN ALLOWED UNDER 40 YEARS OF AGE. Place this listing on YOUR LIST TO VIEW. You will feel as though you have entered a residential home and NOT a 55+ Community Park located in the beautiful city of San Dimas. The home features 3 beds and 2 full bathrooms, with an open FLOOR PLAN that you will love. The kitchen is large and open to the dining room and bar counter that allows you to entertain your friends and family while your cooking. The family room has a cozy FIREPLACE! The main bedroom is large with a WALK-IN CLOSET. large bathroom that offers double sinks, soaking tub, walk-in shower, and plenty of cabinet space. The second and third bedrooms are a good size, adjacent to both bedrooms the second bathroom has a TUB/SHOWER combo. The inside laundry room is roomy with plenty of cabinet space. Please be aware that the mobile home offers many SKYLIGHTS throughout the home to bring plenty of NATURAL LIGHT! The carport driveway area accommodates 2 vehicles (maybe 3 depending on size of the cars). There’s a storage SHED to put tools and storage equipment. The COMMUNITY offers a lovely swimming pool, jacuzzi, BBQ/Table area, recreation room, Library, TV room, Pool table and laundry room for commercial size washer/dryer. San Dimas Royal is pr
Location
State CA
County Los Angeles
Interior
Interior Features Laminate Counters, Kitchen Island, Kitchen/Family Combo
Heating Electric, Forced Air, Natural Gas, Other, Central
Cooling Central Air, Other
Flooring Laminate, Carpet
Fireplace No
Window Features Double Pane Windows,Skylight(s)
Appliance Dishwasher, Disposal
Laundry Other
Exterior
Garage Spaces 2.0
Pool Community, In Ground, Other, Private, Fenced
Utilities Available Other Water/Sewer, Sewer Connected, Natural Gas Connected
Handicap Access Other, Grab Bars
Total Parking Spaces 2
Building
Foundation Other
New Construction No
Schools
School District Charter Oak Unified
Others
Tax ID 8402013001
Read Less Info
Want to know what your home might be worth? Contact us for a FREE valuation!

Our team is ready to help you sell your home for the highest possible price ASAP

© 2025 BEAR, CCAR, bridgeMLS. This information is deemed reliable but not verified or guaranteed. This information is being provided by the Bay East MLS or Contra Costa MLS or bridgeMLS. The listings presented here may or may not be listed by the Broker/Agent operating this website.
Bought with CristinaFonseca
GET MORE INFORMATION
- Walnut Creek, CA Homes For Sale
- Pleasant Hill, CA Homes For Sale
- Martinez, CA Homes For Sale
- Concord, CA Homes For Sale
- Bay Point, CA Homes For Sale
- Pittsburg, CA Homes For Sale
- Antioch, CA Homes For Sale
- Oakley, CA Homes For Sale
- Brentwood, CA Homes For Sale
- Discovery Bay, CA Homes For Sale
- Lodi, CA Homes For Sale
- Hercules, CA Homes For Sale
- Alameda, CA Homes For Sale
- Suisun, CA Homes For Sale
- Contra Costa, CA Homes For Sale
- San Joaquin, CA Homes For Sale
- Sonoma, CA Homes For Sale
- Solano, CA Homes For Sale
- Sacramento, CA Homes For Sale
- Marin, CA Homes For Sale
- Napa, CA Homes For Sale
- San Mateo, CA Homes For Sale
- Santa Clara, CA Homes For Sale
- San Fransisco, CA Homes For Sale
- Santa Cruz, CA Homes For Sale
- San Benito, CA Homes For Sale
- Monterey, CA Homes For Sale



