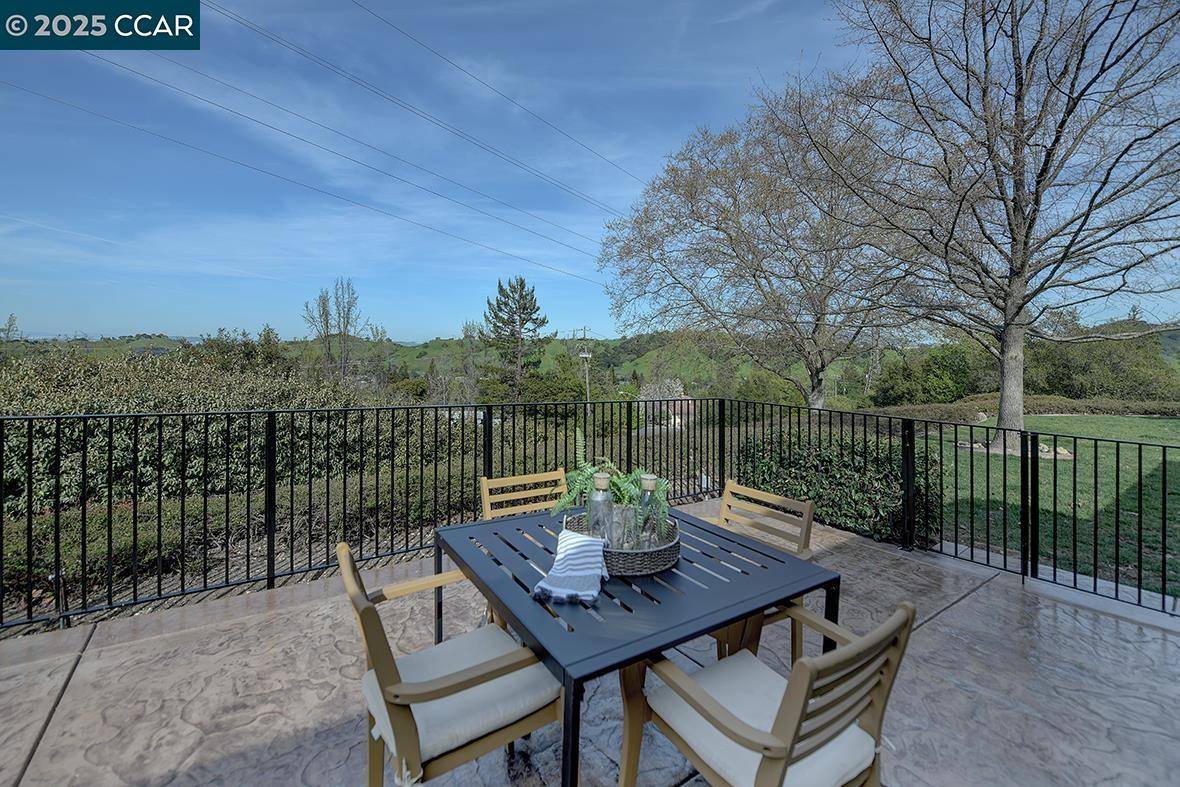For more information regarding the value of a property, please contact us for a free consultation.
Key Details
Sold Price $899,000
Property Type Condo
Sub Type Condominium
Listing Status Sold
Purchase Type For Sale
Square Footage 1,212 sqft
Price per Sqft $741
Subdivision Rossmoor
MLS Listing ID 41091498
Sold Date 05/01/25
Bedrooms 3
Full Baths 2
HOA Fees $1,465/mo
HOA Y/N Yes
Year Built 1971
Property Sub-Type Condominium
Property Description
This beautifully updated, level-in, 3BR-2BTH, Santa Clara model offers stunning views of the Rossmoor Valley. One of the rare gems in Rossmoor, this home features no upstairs or downstairs neighbors, only one shared wall, and the convenience of parking two cars in tandem right outside your front door. The original concrete patio has been completely transformed into a spacious, stamped and colored extra-large patio (33' x 16'), surrounded by an elegant wrought iron fence, creating the perfect outdoor retreat with Eastern exposure. The living room boasts a large bay window that floods the space with natural light, creating an open and airy atmosphere. Throughout the home, Simonton dual-pane windows offer energy efficiency and come with a transferable lifetime warranty. The kitchen is fully upgraded with sleek quartz countertops, recessed LED lighting, modern cabinetry, and stainless-steel appliances. You'll love the hardwood floors that extend through all three bedrooms, as well as the living/dining room and kitchen. The home also features smooth ceilings, crown molding, and recessed lighting throughout, adding a touch of elegance to every room. This home combines both comfort and style with modern updates, offering an exceptional living experience in Rossmoor.
Location
State CA
County Contra Costa
Interior
Interior Features No Additional Rooms, Breakfast Bar, Stone Counters, Updated Kitchen
Heating Forced Air
Cooling Central Air
Flooring Hardwood, Tile
Fireplaces Type None
Fireplace No
Appliance Dishwasher, Refrigerator, Self Cleaning Oven, Dryer, Washer
Laundry 220 Volt Outlet, Dryer, Washer
Exterior
Exterior Feature Unit Faces Common Area, Back Yard
Pool None, Community
Utilities Available All Electric, Cable Connected, Individual Electric Meter
View Y/N true
View City Lights, Hills, Mt Diablo
Total Parking Spaces 1
Private Pool false
Building
Lot Description Corner Lot, Private
Story 1
Foundation Slab
Sewer Public Sewer
Water Public
Architectural Style Contemporary
Level or Stories One Story, One
New Construction Yes
Others
Tax ID 1900900844
Read Less Info
Want to know what your home might be worth? Contact us for a FREE valuation!

Our team is ready to help you sell your home for the highest possible price ASAP

© 2025 BEAR, CCAR, bridgeMLS. This information is deemed reliable but not verified or guaranteed. This information is being provided by the Bay East MLS or Contra Costa MLS or bridgeMLS. The listings presented here may or may not be listed by the Broker/Agent operating this website.
Bought with C.m.Foo
GET MORE INFORMATION
- Walnut Creek, CA Homes For Sale
- Pleasant Hill, CA Homes For Sale
- Martinez, CA Homes For Sale
- Concord, CA Homes For Sale
- Bay Point, CA Homes For Sale
- Pittsburg, CA Homes For Sale
- Antioch, CA Homes For Sale
- Oakley, CA Homes For Sale
- Brentwood, CA Homes For Sale
- Discovery Bay, CA Homes For Sale
- Lodi, CA Homes For Sale
- Hercules, CA Homes For Sale
- Alameda, CA Homes For Sale
- Suisun, CA Homes For Sale
- Contra Costa, CA Homes For Sale
- San Joaquin, CA Homes For Sale
- Sonoma, CA Homes For Sale
- Solano, CA Homes For Sale
- Sacramento, CA Homes For Sale
- Marin, CA Homes For Sale
- Napa, CA Homes For Sale
- San Mateo, CA Homes For Sale
- Santa Clara, CA Homes For Sale
- San Fransisco, CA Homes For Sale
- Santa Cruz, CA Homes For Sale
- San Benito, CA Homes For Sale
- Monterey, CA Homes For Sale


