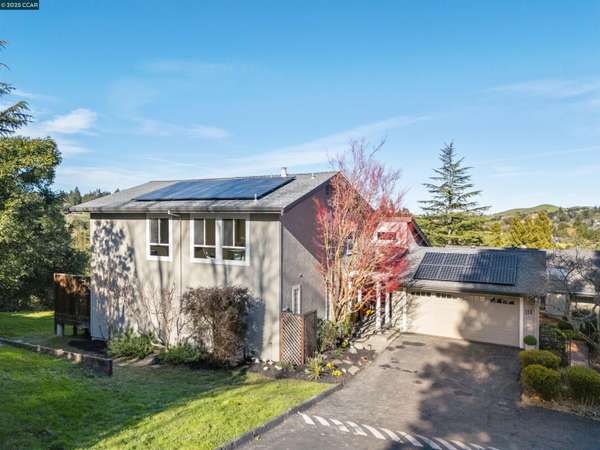For more information regarding the value of a property, please contact us for a free consultation.
Key Details
Sold Price $1,625,000
Property Type Single Family Home
Sub Type Single Family Residence
Listing Status Sold
Purchase Type For Sale
Square Footage 2,785 sqft
Price per Sqft $583
Subdivision Moraga Ridge
MLS Listing ID 41086674
Sold Date 05/27/25
Bedrooms 4
Full Baths 2
Half Baths 1
HOA Fees $590/mo
HOA Y/N Yes
Year Built 1974
Lot Size 4,080 Sqft
Acres 0.09
Property Sub-Type Single Family Residence
Property Description
New Price! Discover unparalleled luxury in this exquisite 4-bedroom "Top of the Town View" residence in Moraga. Surrounded by breathtaking views of Moraga hills and lush greenery, it offers a serene retreat for peaceful evenings and vibrant gatherings. Inside, the home boasts spacious, airy interiors with grand vaulted ceilings and an open-concept layout. Perfect for hosting, it features two distinct entertaining areas and a formal dining space with large windows. The gourmet kitchen, equipped with high-end stainless steel appliances, is a culinary enthusiast's dream. Modern amenities enhance the home's appeal, including solar power, a Level 2 car charger, a tankless water heater, new AC unit and smart home technology. The expansive outdoor deck, updated in 2019, includes a family-sized hot tub and blends seamlessly with indoor/ outdoor spaces, ensuring privacy and luxury. The home also offers a two-car garage with ample storage, a cozy fireplace, and automated blinds for added convenience. Located in a peaceful neighborhood, it provides access to top-tier schools and amenities like a pool, tennis courts, and a basketball hoop, along with convenient visitor parking. This home is a rare gem, combining luxury, comfort, and sustainability for an unparalleled living experience.
Location
State CA
County Contra Costa
Interior
Interior Features Study, Breakfast Bar, Pantry, Sound System
Heating Baseboard, Zoned, Radiant
Cooling Central Air
Flooring Hardwood, Laminate
Fireplaces Number 1
Fireplaces Type Gas, Gas Starter
Fireplace Yes
Window Features Double Pane Windows,Skylight(s),Window Coverings
Appliance Dishwasher, Double Oven, Electric Range, Plumbed For Ice Maker, Microwave, Oven, Refrigerator, Self Cleaning Oven, Dryer, Washer, Gas Water Heater, Tankless Water Heater
Laundry Dryer, Washer
Exterior
Garage Spaces 2.0
Pool In Ground, Other, Community
Utilities Available Cable Available, Individual Gas Meter
Private Pool false
Building
Lot Description Corner Lot, Court, Landscaped
Story 2
Architectural Style Contemporary
Level or Stories Two Story
New Construction Yes
Others
Tax ID 2585700194
Read Less Info
Want to know what your home might be worth? Contact us for a FREE valuation!

Our team is ready to help you sell your home for the highest possible price ASAP

© 2025 BEAR, CCAR, bridgeMLS. This information is deemed reliable but not verified or guaranteed. This information is being provided by the Bay East MLS or Contra Costa MLS or bridgeMLS. The listings presented here may or may not be listed by the Broker/Agent operating this website.
Bought with MarcoColon
GET MORE INFORMATION
- Walnut Creek, CA Homes For Sale
- Pleasant Hill, CA Homes For Sale
- Martinez, CA Homes For Sale
- Concord, CA Homes For Sale
- Bay Point, CA Homes For Sale
- Pittsburg, CA Homes For Sale
- Antioch, CA Homes For Sale
- Oakley, CA Homes For Sale
- Brentwood, CA Homes For Sale
- Discovery Bay, CA Homes For Sale
- Lodi, CA Homes For Sale
- Hercules, CA Homes For Sale
- Alameda, CA Homes For Sale
- Suisun, CA Homes For Sale
- Contra Costa, CA Homes For Sale
- San Joaquin, CA Homes For Sale
- Sonoma, CA Homes For Sale
- Solano, CA Homes For Sale
- Sacramento, CA Homes For Sale
- Marin, CA Homes For Sale
- Napa, CA Homes For Sale
- San Mateo, CA Homes For Sale
- Santa Clara, CA Homes For Sale
- San Fransisco, CA Homes For Sale
- Santa Cruz, CA Homes For Sale
- San Benito, CA Homes For Sale
- Monterey, CA Homes For Sale


