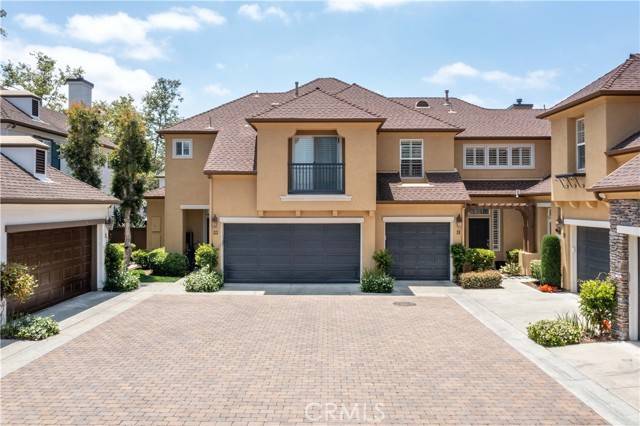For more information regarding the value of a property, please contact us for a free consultation.
Key Details
Sold Price $912,000
Property Type Condo
Sub Type Condominium
Listing Status Sold
Purchase Type For Sale
Square Footage 1,346 sqft
Price per Sqft $677
MLS Listing ID CROC25123498
Sold Date 07/10/25
Bedrooms 3
Full Baths 2
Half Baths 1
HOA Fees $231/mo
HOA Y/N Yes
Year Built 2000
Lot Size 9.251 Acres
Acres 9.2508
Property Sub-Type Condominium
Property Description
Welcome to 31 Amesbury Court, a beautifully maintained townhouse located in the desirable Sycamore Grove community of Ladera Ranch. This 3-bedroom, 2.5-bathroom home offers nearly 1,400 sq. ft. of thoughtfully designed living space, ideal for comfortable and convenient living. The open-concept floor plan features upgraded flooring, a cozy fireplace, and abundant natural light through large windows and wood shutter blinds. The kitchen includes ample cabinetry and a breakfast bar—perfect for everyday living or entertaining. Step outside to a private backyard ideal for relaxing, dining al fresco, or gardening. Bonus: the charming playhouse is included. The spacious owner's suite boasts crown molding, a walk-in closet with built-in organizers, and a luxurious en-suite bathroom with dual vanities and a soaking tub. Two additional spacious bedrooms also have crown molding and share a second full bathroom. The laundry is located upstairs for added convenience. The 2-car garage has overhead storage racks and storage cabinets. Residents enjoy access to the Sycamore Grove HOA pool and spa, as well as Ladera Ranch’s extensive community amenities—including parks, trails, clubhouses, lap pools, water park, skate park, dog park, and more. Conveniently located near top-rated schools, shop
Location
State CA
County Orange
Interior
Interior Features Breakfast Bar, Pantry
Heating Forced Air, Central
Cooling Ceiling Fan(s), Central Air
Flooring Vinyl, Wood, See Remarks
Fireplaces Type Decorative, Living Room, See Remarks
Fireplace Yes
Window Features Double Pane Windows,Screens
Appliance Dishwasher, Gas Range, Range
Laundry Inside, Upper Level
Exterior
Exterior Feature Lighting, Other
Garage Spaces 2.0
Utilities Available Cable Available, Natural Gas Connected
View Y/N true
View Other
Handicap Access None
Total Parking Spaces 2
Private Pool false
Building
Lot Description Other, Street Light(s)
Story 2
Foundation Slab
Architectural Style Craftsman
Level or Stories Two Story
New Construction No
Schools
School District Capistrano Unified
Others
Tax ID 93193076
Read Less Info
Want to know what your home might be worth? Contact us for a FREE valuation!

Our team is ready to help you sell your home for the highest possible price ASAP

© 2025 BEAR, CCAR, bridgeMLS. This information is deemed reliable but not verified or guaranteed. This information is being provided by the Bay East MLS or Contra Costa MLS or bridgeMLS. The listings presented here may or may not be listed by the Broker/Agent operating this website.
Bought with RuthBruno
GET MORE INFORMATION
- Walnut Creek, CA Homes For Sale
- Pleasant Hill, CA Homes For Sale
- Martinez, CA Homes For Sale
- Concord, CA Homes For Sale
- Bay Point, CA Homes For Sale
- Pittsburg, CA Homes For Sale
- Antioch, CA Homes For Sale
- Oakley, CA Homes For Sale
- Brentwood, CA Homes For Sale
- Discovery Bay, CA Homes For Sale
- Lodi, CA Homes For Sale
- Hercules, CA Homes For Sale
- Alameda, CA Homes For Sale
- Suisun, CA Homes For Sale
- Contra Costa, CA Homes For Sale
- San Joaquin, CA Homes For Sale
- Sonoma, CA Homes For Sale
- Solano, CA Homes For Sale
- Sacramento, CA Homes For Sale
- Marin, CA Homes For Sale
- Napa, CA Homes For Sale
- San Mateo, CA Homes For Sale
- Santa Clara, CA Homes For Sale
- San Fransisco, CA Homes For Sale
- Santa Cruz, CA Homes For Sale
- San Benito, CA Homes For Sale
- Monterey, CA Homes For Sale


