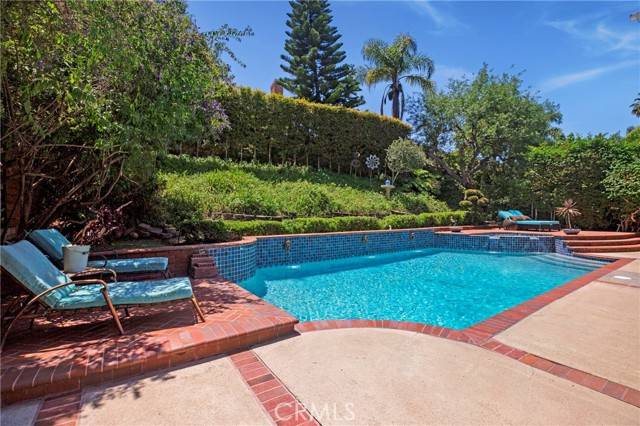For more information regarding the value of a property, please contact us for a free consultation.
Key Details
Sold Price $1,900,000
Property Type Single Family Home
Sub Type Single Family Residence
Listing Status Sold
Purchase Type For Sale
Square Footage 3,283 sqft
Price per Sqft $578
MLS Listing ID CROC25116900
Sold Date 07/11/25
Bedrooms 4
Full Baths 3
HOA Fees $140/mo
HOA Y/N Yes
Year Built 1986
Lot Size 7,930 Sqft
Acres 0.182
Property Sub-Type Single Family Residence
Property Description
CROWN JEWEL OF KITE HILL - WHAT A FIND!!! Backyard Is A Dream With Stunning Pool Views From This Gorgeous Home Featuring A Dramatic Floor Plan With Soaring Ceilings And An Entertainer's Resort Style Backyard Complete With Pool, Separate Spa, Built-In BBQ & Fire Pit … Home Greets You With Leaded Texture Beveled Glass French Doors, The Leaded Beveled Glass Windows Extend Along The Entire Front Of The Home Which Has Vaulted Ceilings And Skylights And Is Complimented With Plantation Shutters, Crown Molding, Sculpted Tall Baseboards, Designer Carpeting, Stone Flooring & More Windows Than You Can Count … This 3,283 Sqft Gem Has 4 Bedrooms, 3 Baths PLUS Huge Bonus Room (Could Really Be 5th Bedroom) Complete with Another Fireplace and Wet Bar For Ultimate Entertaining. Downstairs Bedroom and Full Bath Is Perfect For In-Laws Or An Office …Gourmet Granite Kitchen with Center Island & Walk-In Pantry Features Commercial Grade Professional Appliances Like Jade Double Ovens with Top Grill Which Is Complimented By A Jenn-Air Microwave and a Large Wine Refrigerator. Kitchen Opens To A Spacious and Separate Family Room Complete with A Fireplace and Loads Of Natural Light Leading To Backyard Pool Area … Large Master Suite Has Wake-Up Pano Views From Its Balcony, A Retreat That Could Serve
Location
State CA
County Orange
Interior
Interior Features Den, Family Room, In-Law Floorplan, Breakfast Nook, Pantry
Heating Forced Air
Cooling Ceiling Fan(s), Central Air, Whole House Fan
Flooring Carpet, Wood
Fireplaces Type Family Room, Gas, Living Room, Other
Fireplace Yes
Window Features Bay Window(s),Screens,Skylight(s)
Appliance Dishwasher, Double Oven, Gas Range, Grill Built-in, Microwave, Gas Water Heater
Laundry Laundry Room, Other, Inside
Exterior
Exterior Feature Lighting, Back Yard, Sprinklers Front, Other
Garage Spaces 3.0
Pool Gas Heat, In Ground
Utilities Available Cable Connected, Natural Gas Connected
View Y/N true
View Trees/Woods, Other
Total Parking Spaces 3
Private Pool true
Building
Lot Description Cul-De-Sac, Back Yard, Street Light(s), Sprinklers In Rear
Story 2
Foundation Slab
Architectural Style Traditional
Level or Stories Two Story
New Construction No
Schools
School District Capistrano Unified
Others
Tax ID 65429422
Read Less Info
Want to know what your home might be worth? Contact us for a FREE valuation!

Our team is ready to help you sell your home for the highest possible price ASAP

© 2025 BEAR, CCAR, bridgeMLS. This information is deemed reliable but not verified or guaranteed. This information is being provided by the Bay East MLS or Contra Costa MLS or bridgeMLS. The listings presented here may or may not be listed by the Broker/Agent operating this website.
Bought with JackieHastey
GET MORE INFORMATION
- Walnut Creek, CA Homes For Sale
- Pleasant Hill, CA Homes For Sale
- Martinez, CA Homes For Sale
- Concord, CA Homes For Sale
- Bay Point, CA Homes For Sale
- Pittsburg, CA Homes For Sale
- Antioch, CA Homes For Sale
- Oakley, CA Homes For Sale
- Brentwood, CA Homes For Sale
- Discovery Bay, CA Homes For Sale
- Lodi, CA Homes For Sale
- Hercules, CA Homes For Sale
- Alameda, CA Homes For Sale
- Suisun, CA Homes For Sale
- Contra Costa, CA Homes For Sale
- San Joaquin, CA Homes For Sale
- Sonoma, CA Homes For Sale
- Solano, CA Homes For Sale
- Sacramento, CA Homes For Sale
- Marin, CA Homes For Sale
- Napa, CA Homes For Sale
- San Mateo, CA Homes For Sale
- Santa Clara, CA Homes For Sale
- San Fransisco, CA Homes For Sale
- Santa Cruz, CA Homes For Sale
- San Benito, CA Homes For Sale
- Monterey, CA Homes For Sale


