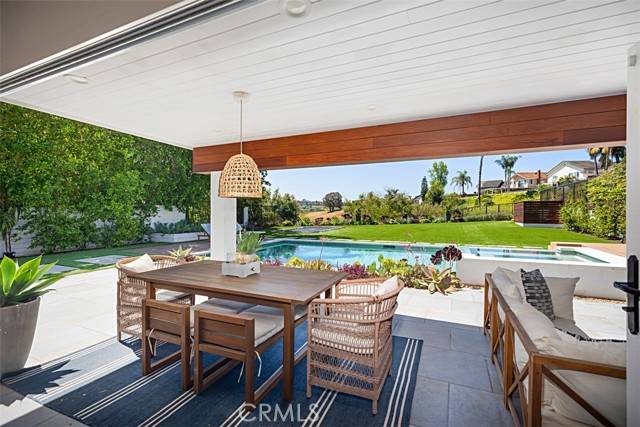For more information regarding the value of a property, please contact us for a free consultation.
Key Details
Sold Price $2,730,000
Property Type Single Family Home
Sub Type Single Family Residence
Listing Status Sold
Purchase Type For Sale
Square Footage 3,212 sqft
Price per Sqft $849
MLS Listing ID CROC25105438
Sold Date 07/14/25
Bedrooms 4
Full Baths 3
HOA Fees $147/mo
HOA Y/N Yes
Year Built 1979
Lot Size 9,600 Sqft
Acres 0.2204
Property Sub-Type Single Family Residence
Property Description
PRICE IMPROVEMENT!! VIEWS, VIEWS, VIEWS!! Welcome to the breathtaking turn key home at 24132 Snipe Lane, nestled in the sought-after Kite Hill neighborhood of Laguna Niguel, California. This home is a modern masterpiece, sitting on an expansive near 10,000 sqft lot and offering awe-inspiring views of the surrounding mountains and cityscape. This unique 4-bedroom (1 on main floor), 3-bathroom home, along with a spacious bonus room, underwent a recent complete transformation. This redesign resulted in a new pool and spa, as well as a complete revamp of the interior to create an open floor plan that radiates a relaxed coastal ambience. Step into a fully upgraded kitchen, complete with top-tier appliances and an oversized island that effortlessly merges with the outdoor space. Bi-fold doors reveal a covered California room, ideal for blending indoor and outdoor living and entertaining. The backyard is a sanctuary of leisure and relaxation, featuring a new pool, spa, a meticulously landscaped garden, and a built-in trampoline. The home also includes a versatile bonus room that can be used for additional bedrooms, a home office, or a gym. All bathrooms have been newly designed, and the home is fitted with new windows, new PEX piping, & surround sound for an enhanced living experience.
Location
State CA
County Orange
Interior
Interior Features Office, Breakfast Bar, Pantry, Updated Kitchen
Heating Central
Cooling Ceiling Fan(s), Central Air
Fireplaces Type Living Room
Fireplace Yes
Laundry Laundry Room, Washer, Other
Exterior
Exterior Feature Back Yard
Garage Spaces 3.0
Pool In Ground
View Y/N true
View Canyon, City Lights, Hills, Mountain(s), Panoramic, Trees/Woods, Other
Total Parking Spaces 5
Private Pool true
Building
Lot Description Cul-De-Sac, Other, Back Yard, Landscaped, Street Light(s)
Story 2
Level or Stories Two Story
New Construction No
Schools
School District Capistrano Unified
Others
Tax ID 65433312
Read Less Info
Want to know what your home might be worth? Contact us for a FREE valuation!

Our team is ready to help you sell your home for the highest possible price ASAP

© 2025 BEAR, CCAR, bridgeMLS. This information is deemed reliable but not verified or guaranteed. This information is being provided by the Bay East MLS or Contra Costa MLS or bridgeMLS. The listings presented here may or may not be listed by the Broker/Agent operating this website.
Bought with KatherineKim
GET MORE INFORMATION
- Walnut Creek, CA Homes For Sale
- Pleasant Hill, CA Homes For Sale
- Martinez, CA Homes For Sale
- Concord, CA Homes For Sale
- Bay Point, CA Homes For Sale
- Pittsburg, CA Homes For Sale
- Antioch, CA Homes For Sale
- Oakley, CA Homes For Sale
- Brentwood, CA Homes For Sale
- Discovery Bay, CA Homes For Sale
- Lodi, CA Homes For Sale
- Hercules, CA Homes For Sale
- Alameda, CA Homes For Sale
- Suisun, CA Homes For Sale
- Contra Costa, CA Homes For Sale
- San Joaquin, CA Homes For Sale
- Sonoma, CA Homes For Sale
- Solano, CA Homes For Sale
- Sacramento, CA Homes For Sale
- Marin, CA Homes For Sale
- Napa, CA Homes For Sale
- San Mateo, CA Homes For Sale
- Santa Clara, CA Homes For Sale
- San Fransisco, CA Homes For Sale
- Santa Cruz, CA Homes For Sale
- San Benito, CA Homes For Sale
- Monterey, CA Homes For Sale


