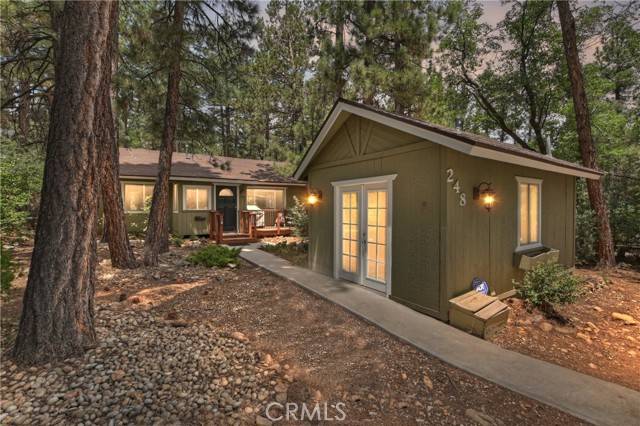For more information regarding the value of a property, please contact us for a free consultation.
Key Details
Sold Price $325,000
Property Type Single Family Home
Sub Type Single Family Residence
Listing Status Sold
Purchase Type For Sale
Square Footage 936 sqft
Price per Sqft $347
MLS Listing ID CRIG25142706
Sold Date 07/17/25
Bedrooms 2
Full Baths 1
Half Baths 1
HOA Y/N No
Year Built 1979
Lot Size 7,789 Sqft
Acres 0.1788
Property Sub-Type Single Family Residence
Property Description
This hidden gem is an adorable cabin in Sugarloaf ~ The main cabin is 936 square feet with 2 bedrooms and 1 bathroom ~ Inside you will love the vaulted tongue and groove ceilings, distressed look wood grain floors, and native stone wood burning fireplace ~ The remodeled kitchen is open to the living room and boasts granite countertops with a mosaic tile backsplash ~ The detached game room/guest house (approximately 216 sq. ft.) has the laundry area, a half bathroom, gives you extra space for guests and entertaining and is not included in the property's square footage ~ Upgrades the owner has made include a shower remodel, new front and back decks (2020), new poly main water line from the water meter at the street to the game room/guest house and main house, new stop and waste at the guest house and new stop and waste and yard hydrants at the main house removing old galvanized piping (2021), and new water heaters for the game room/guest house and main house (2021/2022) ~ The adjacent 2,789 square foot lot, APN # 2350-583-26, is included with the property, giving you a total of 7,789 square feet of land ~ Plenty of space for parking your boat, toys, friends & family!
Location
State CA
County San Bernardino
Zoning BV/R
Interior
Interior Features Updated Kitchen
Heating Forced Air, Natural Gas, Wood Stove, Central, Fireplace(s)
Cooling None
Flooring Laminate, Tile, Carpet
Fireplaces Type Living Room
Fireplace Yes
Window Features Double Pane Windows
Appliance Dishwasher, Gas Range, Microwave, Refrigerator, Gas Water Heater
Laundry Laundry Room
Exterior
Exterior Feature Back Yard, Front Yard, Other
Pool None
Utilities Available Natural Gas Connected
View Y/N true
View Trees/Woods, Other
Handicap Access None
Private Pool false
Building
Lot Description Other, Back Yard
Story 1
Architectural Style Custom
Level or Stories One Story
New Construction No
Schools
School District Bear Valley Unified
Others
Tax ID 2350583270000
Read Less Info
Want to know what your home might be worth? Contact us for a FREE valuation!

Our team is ready to help you sell your home for the highest possible price ASAP

© 2025 BEAR, CCAR, bridgeMLS. This information is deemed reliable but not verified or guaranteed. This information is being provided by the Bay East MLS or Contra Costa MLS or bridgeMLS. The listings presented here may or may not be listed by the Broker/Agent operating this website.
Bought with GloriaLopez
GET MORE INFORMATION
- Walnut Creek, CA Homes For Sale
- Pleasant Hill, CA Homes For Sale
- Martinez, CA Homes For Sale
- Concord, CA Homes For Sale
- Bay Point, CA Homes For Sale
- Pittsburg, CA Homes For Sale
- Antioch, CA Homes For Sale
- Oakley, CA Homes For Sale
- Brentwood, CA Homes For Sale
- Discovery Bay, CA Homes For Sale
- Lodi, CA Homes For Sale
- Hercules, CA Homes For Sale
- Alameda, CA Homes For Sale
- Suisun, CA Homes For Sale
- Contra Costa, CA Homes For Sale
- San Joaquin, CA Homes For Sale
- Sonoma, CA Homes For Sale
- Solano, CA Homes For Sale
- Sacramento, CA Homes For Sale
- Marin, CA Homes For Sale
- Napa, CA Homes For Sale
- San Mateo, CA Homes For Sale
- Santa Clara, CA Homes For Sale
- San Fransisco, CA Homes For Sale
- Santa Cruz, CA Homes For Sale
- San Benito, CA Homes For Sale
- Monterey, CA Homes For Sale


