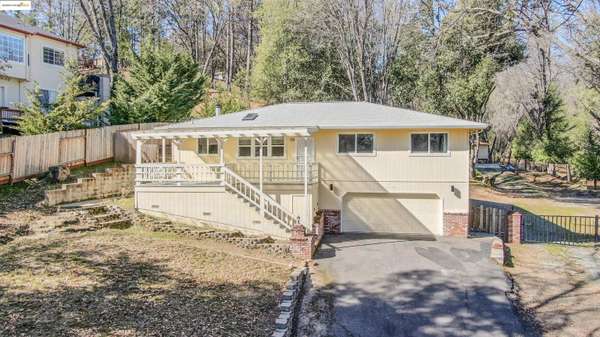For more information regarding the value of a property, please contact us for a free consultation.
Key Details
Sold Price $489,000
Property Type Single Family Home
Sub Type Single Family Residence
Listing Status Sold
Purchase Type For Sale
Square Footage 1,716 sqft
Price per Sqft $284
Subdivision 05B-Belleview Area
MLS Listing ID 41086935
Sold Date 07/23/25
Bedrooms 3
Full Baths 3
HOA Y/N No
Year Built 1987
Lot Size 0.710 Acres
Acres 0.71
Property Sub-Type Single Family Residence
Property Description
This well-loved Mountain Home is perfect for car enthusiasts, or those with a home business in mind. There are 3 bedrooms, 2.5 bathrooms a 2 car garage and another 2 car garage/shop with extra storage rooms, an office and a full bath. The spacious living room features a cozy pellet stove, perfect for chilly nights. The kitchen boasts an abundance of countertop space for food prep. The open floor plan has laminate floors, mini split AC units, window coverings and a lovely common bath with tile and tub. The private primary bedroom has a gorgeous tile bathroom and a walk-in closet. Two additional guest rooms offer lovely views of the surrounding lofty Oaks and Pine Trees. There are large picture windows that let in abundant natural light, and the home is strategically positioned to capture stunning views for morning coffee on the covered porch or a BBQ on the back patio with the evening glow. The home is in very good condition on a gated .71 of an acre, and offers endless possibilities—whether you're looking to create an ADU or store your classic cars.
Location
State CA
County Tuolumne
Rooms
Other Rooms Shed(s)
Interior
Interior Features Den, Dining Area, Family Room, Storage, Unfinished Room, Utility Room, Workshop, Counter - Solid Surface, Central Vacuum
Heating Propane, Pellet Stove
Cooling Other, Multi Units, See Remarks
Flooring Laminate, Linoleum, Carpet
Fireplaces Type Brick, Pellet Stove
Fireplace Yes
Window Features Window Coverings
Appliance Dishwasher, Gas Range, Microwave, Refrigerator, Dryer, Washer
Laundry Dryer, In Garage, Laundry Room, Washer, Inside
Exterior
Exterior Feature Back Yard, Front Yard, Side Yard, Storage, Entry Gate, Low Maintenance, Storage Area
Garage Spaces 4.0
Pool None
Private Pool false
Building
Lot Description Rectangular Lot, Fire Hydrant(s), Security Gate
Story 2
Water Private
Architectural Style Contemporary
Level or Stories Two Story
New Construction Yes
Others
Tax ID 086270005
Read Less Info
Want to know what your home might be worth? Contact us for a FREE valuation!

Our team is ready to help you sell your home for the highest possible price ASAP

© 2025 BEAR, CCAR, bridgeMLS. This information is deemed reliable but not verified or guaranteed. This information is being provided by the Bay East MLS or Contra Costa MLS or bridgeMLS. The listings presented here may or may not be listed by the Broker/Agent operating this website.
Bought with JacquelineHeath
GET MORE INFORMATION
- Walnut Creek, CA Homes For Sale
- Pleasant Hill, CA Homes For Sale
- Martinez, CA Homes For Sale
- Concord, CA Homes For Sale
- Bay Point, CA Homes For Sale
- Pittsburg, CA Homes For Sale
- Antioch, CA Homes For Sale
- Oakley, CA Homes For Sale
- Brentwood, CA Homes For Sale
- Discovery Bay, CA Homes For Sale
- Lodi, CA Homes For Sale
- Hercules, CA Homes For Sale
- Alameda, CA Homes For Sale
- Suisun, CA Homes For Sale
- Contra Costa, CA Homes For Sale
- San Joaquin, CA Homes For Sale
- Sonoma, CA Homes For Sale
- Solano, CA Homes For Sale
- Sacramento, CA Homes For Sale
- Marin, CA Homes For Sale
- Napa, CA Homes For Sale
- San Mateo, CA Homes For Sale
- Santa Clara, CA Homes For Sale
- San Fransisco, CA Homes For Sale
- Santa Cruz, CA Homes For Sale
- San Benito, CA Homes For Sale
- Monterey, CA Homes For Sale


