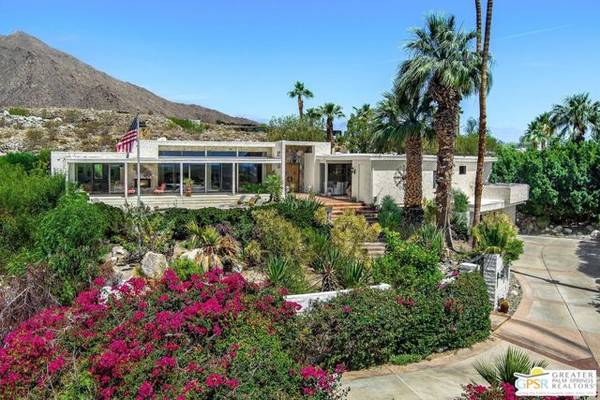For more information regarding the value of a property, please contact us for a free consultation.
Key Details
Sold Price $2,545,000
Property Type Single Family Home
Sub Type Single Family Residence
Listing Status Sold
Purchase Type For Sale
Square Footage 5,367 sqft
Price per Sqft $474
MLS Listing ID CL25549389PS
Sold Date 08/15/25
Bedrooms 4
Full Baths 3
Half Baths 3
HOA Y/N No
Year Built 1980
Lot Size 0.490 Acres
Acres 0.49
Property Sub-Type Single Family Residence
Property Description
Perched high above Palm Springs in the sought-after Little Tuscany neighborhood, this striking example of modernist architecture offers a rare blend of privacy, scale, and breathtaking "top of the world" views. Masterfully sited to capture sweeping 360 degree vistas of the valley floor, desert expanse, and Mount San Jacinto, the home reflects the natural drama of the landscape itself. The hillside ascent builds quiet anticipation, culminating in an entry that reveals a sweeping desert panorama in unforgettable fashion. Conceived at the height of desert modernism and retaining original interior elements by legendary Palm Springs designer Steve Chase, the residence channels a spirit of casual California elegance. Its nearly 5,400 square feet of living space is thoughtfully balanced, offering both grand entertaining areas and tranquil retreats. The pool terrace invites both leisurely afternoons in the sun and elegant evenings under desert skies. Additional features include a dedicated wine room, sauna, gallery-style architectural details, and original vein-cut honed travertine floors that lend a timeless, desert-appropriate elegance throughout. Thoughtfully landscaped with mature palms, blooming bougainvillea, and sculptural cacti, the landscaping offers a vibrant counterpoint to th
Location
State CA
County Riverside
Zoning R1A
Interior
Interior Features Family Room
Heating Forced Air, Central
Cooling Central Air
Flooring Tile, Carpet
Fireplaces Type Family Room
Fireplace Yes
Window Features Screens,Skylight(s)
Appliance Dishwasher, Double Oven, Electric Range, Refrigerator
Laundry Dryer, Laundry Room, Washer
Exterior
Exterior Feature Other
Garage Spaces 3.0
Pool In Ground
Utilities Available Other Water/Sewer
View Y/N true
View City Lights, Hills, Mountain(s), Panoramic, Other
Total Parking Spaces 6
Private Pool true
Building
Lot Description Secluded
Story 1
Foundation Slab
Water Other
Architectural Style Contemporary
Level or Stories One Story
New Construction No
Others
Tax ID 504201012
Read Less Info
Want to know what your home might be worth? Contact us for a FREE valuation!

Our team is ready to help you sell your home for the highest possible price ASAP

© 2025 BEAR, CCAR, bridgeMLS. This information is deemed reliable but not verified or guaranteed. This information is being provided by the Bay East MLS or Contra Costa MLS or bridgeMLS. The listings presented here may or may not be listed by the Broker/Agent operating this website.
Bought with JasonCochran
GET MORE INFORMATION
- Walnut Creek, CA Homes For Sale
- Pleasant Hill, CA Homes For Sale
- Martinez, CA Homes For Sale
- Concord, CA Homes For Sale
- Bay Point, CA Homes For Sale
- Pittsburg, CA Homes For Sale
- Antioch, CA Homes For Sale
- Oakley, CA Homes For Sale
- Brentwood, CA Homes For Sale
- Discovery Bay, CA Homes For Sale
- Lodi, CA Homes For Sale
- Hercules, CA Homes For Sale
- Alameda, CA Homes For Sale
- Suisun, CA Homes For Sale
- Contra Costa, CA Homes For Sale
- San Joaquin, CA Homes For Sale
- Sonoma, CA Homes For Sale
- Solano, CA Homes For Sale
- Sacramento, CA Homes For Sale
- Marin, CA Homes For Sale
- Napa, CA Homes For Sale
- San Mateo, CA Homes For Sale
- Santa Clara, CA Homes For Sale
- San Fransisco, CA Homes For Sale
- Santa Cruz, CA Homes For Sale
- San Benito, CA Homes For Sale
- Monterey, CA Homes For Sale


