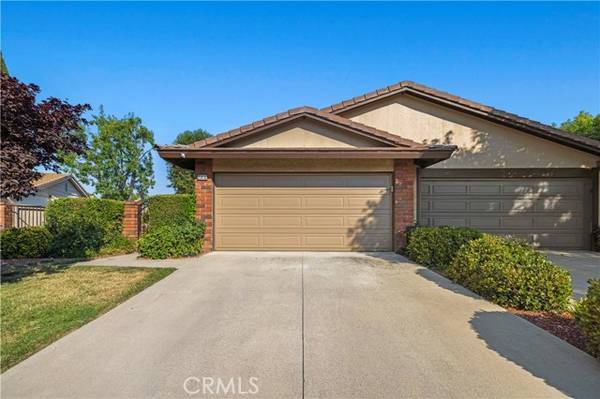For more information regarding the value of a property, please contact us for a free consultation.
Key Details
Sold Price $700,000
Property Type Single Family Home
Sub Type Single Family Residence
Listing Status Sold
Purchase Type For Sale
Square Footage 1,128 sqft
Price per Sqft $620
MLS Listing ID CRSR25159794
Sold Date 09/19/25
Bedrooms 3
Full Baths 2
HOA Fees $67/mo
HOA Y/N Yes
Year Built 1979
Lot Size 4,750 Sqft
Acres 0.109
Property Sub-Type Single Family Residence
Property Description
Welcome to this charming 3-bedroom, 2-bath single-story gem, nestled on a peaceful cul-de-sac in the highly sought after Sunrise community of Valencia. The streets are lined with mature trees and lush landscaping, creating a warm and welcoming feeling from the moment you arrive. Inside, you’ll love the light and bright living space and the beautiful flooring throughout. The spacious dining area flows seamlessly into the kitchen, which features stainless steel appliances and plenty of counter and cabinet space, perfect for everyday living and entertaining. French doors lead to a tranquil backyard complete with a patio for outdoor dining and a grassy play area. The functional layout offers three bedrooms and two baths, with the primary suite and en-suite bathroom tucked away at the rear of the home for added privacy. Enjoy very low HOA dues, no Mello Roos, and access to award winning schools, scenic paseos, parks, community pools, and nearby Granary Square, restaurants, and shopping
Location
State CA
County Los Angeles
Zoning SCUR
Interior
Heating Central
Cooling Ceiling Fan(s), Central Air
Flooring Laminate
Fireplaces Type None
Fireplace No
Appliance Dishwasher, Gas Range, Microwave
Laundry In Garage
Exterior
Exterior Feature Back Yard, Other
Garage Spaces 2.0
Utilities Available Natural Gas Connected
View Y/N true
View Other
Total Parking Spaces 2
Private Pool false
Building
Lot Description Cul-De-Sac, Back Yard, Street Light(s)
Story 1
Level or Stories One Story
New Construction No
Schools
School District William S. Hart Union High
Others
Tax ID 2860013036
Read Less Info
Want to know what your home might be worth? Contact us for a FREE valuation!

Our team is ready to help you sell your home for the highest possible price ASAP

© 2025 BEAR, CCAR, bridgeMLS. This information is deemed reliable but not verified or guaranteed. This information is being provided by the Bay East MLS or Contra Costa MLS or bridgeMLS. The listings presented here may or may not be listed by the Broker/Agent operating this website.
Bought with DavidZakaryan
GET MORE INFORMATION
- Walnut Creek, CA Homes For Sale
- Pleasant Hill, CA Homes For Sale
- Martinez, CA Homes For Sale
- Concord, CA Homes For Sale
- Bay Point, CA Homes For Sale
- Pittsburg, CA Homes For Sale
- Antioch, CA Homes For Sale
- Oakley, CA Homes For Sale
- Brentwood, CA Homes For Sale
- Discovery Bay, CA Homes For Sale
- Lodi, CA Homes For Sale
- Hercules, CA Homes For Sale
- Alameda, CA Homes For Sale
- Suisun, CA Homes For Sale
- Contra Costa, CA Homes For Sale
- San Joaquin, CA Homes For Sale
- Sonoma, CA Homes For Sale
- Solano, CA Homes For Sale
- Sacramento, CA Homes For Sale
- Marin, CA Homes For Sale
- Napa, CA Homes For Sale
- San Mateo, CA Homes For Sale
- Santa Clara, CA Homes For Sale
- San Fransisco, CA Homes For Sale
- Santa Cruz, CA Homes For Sale
- San Benito, CA Homes For Sale
- Monterey, CA Homes For Sale



