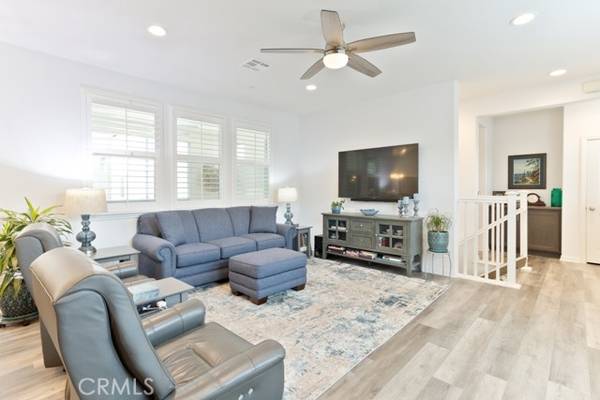For more information regarding the value of a property, please contact us for a free consultation.
Key Details
Sold Price $555,888
Property Type Condo
Sub Type Condominium
Listing Status Sold
Purchase Type For Sale
Square Footage 1,443 sqft
Price per Sqft $385
MLS Listing ID CRIV25117470
Sold Date 10/01/25
Bedrooms 3
Full Baths 2
HOA Fees $317/mo
HOA Y/N Yes
Year Built 2019
Lot Size 800 Sqft
Acres 0.0184
Property Sub-Type Condominium
Property Description
Welcome to effortless elegance in this beautifully maintained 3-bedroom, 2-bathroom condo, perfectly designed for modern living. You’ll appreciate the open-concept layout that maximizes space and natural light—creating a seamless flow from room to room, ideal for both relaxing and entertaining. The heart of the home is the upgraded kitchen, featuring shaker-style cabinetry with soft-close hinges, granite countertops, and a full-height tile backsplash that adds a designer touch. A spacious center island with bar seating provides the perfect gathering spot for casual meals or morning coffee, while stainless steel appliances and a deep, single-basin sink combine functionality with style. Retreat to the spacious primary suite, complete with a large walk-in closet, dual vanity, and a walk-in shower. Two additional bedrooms offer flexibility for guests, a home office, or a growing household, while the second full bathroom includes a tub/shower combo for added convenience. Thoughtful upgrades throughout the home include central A/C, energy-efficient windows, in-unit laundry, smart home readiness, and a tankless water heater—designed to keep life simple and efficient. Residents enjoy access to premium community amenities such as a resort-style pool and spa, clubhouse, fitness cente
Location
State CA
County San Bernardino
Interior
Interior Features Family Room
Heating Central
Cooling Central Air
Flooring Vinyl
Fireplaces Type None
Fireplace No
Laundry Laundry Room, Inside
Exterior
Garage Spaces 2.0
Utilities Available Natural Gas Connected
View Y/N true
View Hills, Mountain(s)
Total Parking Spaces 2
Private Pool false
Building
Lot Description Street Light(s)
Story 2
Architectural Style Modern
Level or Stories Two Story
New Construction No
Schools
School District Chaffey Joint Union High
Others
Tax ID 1077914270000
Read Less Info
Want to know what your home might be worth? Contact us for a FREE valuation!

Our team is ready to help you sell your home for the highest possible price ASAP

© 2025 BEAR, CCAR, bridgeMLS. This information is deemed reliable but not verified or guaranteed. This information is being provided by the Bay East MLS or Contra Costa MLS or bridgeMLS. The listings presented here may or may not be listed by the Broker/Agent operating this website.
Bought with MariaGalindo
GET MORE INFORMATION
- Walnut Creek, CA Homes For Sale
- Pleasant Hill, CA Homes For Sale
- Martinez, CA Homes For Sale
- Concord, CA Homes For Sale
- Bay Point, CA Homes For Sale
- Pittsburg, CA Homes For Sale
- Antioch, CA Homes For Sale
- Oakley, CA Homes For Sale
- Brentwood, CA Homes For Sale
- Discovery Bay, CA Homes For Sale
- Lodi, CA Homes For Sale
- Hercules, CA Homes For Sale
- Alameda, CA Homes For Sale
- Suisun, CA Homes For Sale
- Contra Costa, CA Homes For Sale
- San Joaquin, CA Homes For Sale
- Sonoma, CA Homes For Sale
- Solano, CA Homes For Sale
- Sacramento, CA Homes For Sale
- Marin, CA Homes For Sale
- Napa, CA Homes For Sale
- San Mateo, CA Homes For Sale
- Santa Clara, CA Homes For Sale
- San Fransisco, CA Homes For Sale
- Santa Cruz, CA Homes For Sale
- San Benito, CA Homes For Sale
- Monterey, CA Homes For Sale



