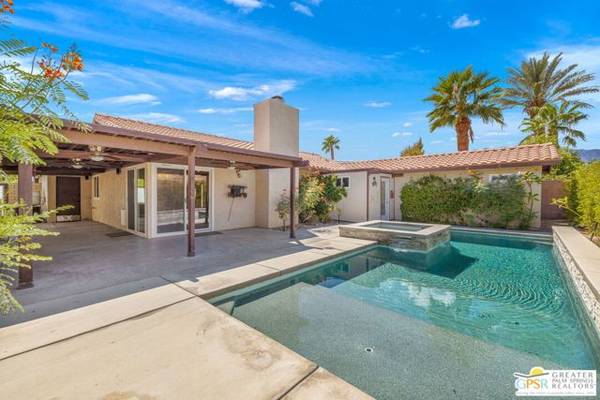For more information regarding the value of a property, please contact us for a free consultation.
Key Details
Sold Price $550,000
Property Type Single Family Home
Sub Type Single Family Residence
Listing Status Sold
Purchase Type For Sale
Square Footage 1,538 sqft
Price per Sqft $357
MLS Listing ID CL25586321PS
Sold Date 10/03/25
Bedrooms 3
Full Baths 2
HOA Y/N No
Year Built 1990
Lot Size 6,098 Sqft
Acres 0.14
Property Sub-Type Single Family Residence
Property Description
Fantastic curb appeal, easy-to-maintain landscaping, and a private front courtyard create a dramatic first impression, while the sparkling pool and spa promise exceptional outdoor living. Inside, the open-concept design is enhanced by tall ceilings and stylish finishes. The entry is brightened by a skylight, and the floor-to-ceiling tiled fireplace anchors the main living area. Dual sliding doors at the corner expand the space to the covered patio, where a built-in barbecue and refrigerator make buffet-style entertaining a breeze. An additional covered side patio offers even more options for gatherings. The kitchen is both functional and stylish with counter seating and modern finishes, and it connects directly to the two-car garage complete with extensive built-ins. The primary suite, tucked behind double doors, includes a large walk-in closet, dual vanities, clerestory window, and tasteful finishes. Two guest bedrooms complete the home, one with French doors and custom built-ins, both sharing a full bath. Additional highlights include a laundry area in the garage, walled and hedged privacy, and thoughtful design details throughout. Located in Cathedral City's desirable Rich Sands Estates neighborhood, the home is moments from the commercial corridor, close to Palm Springs, and
Location
State CA
County Riverside
Interior
Interior Features Storage, Breakfast Bar
Heating Forced Air, Central
Cooling Ceiling Fan(s), Central Air
Flooring Tile, Carpet
Fireplaces Type Living Room
Fireplace Yes
Appliance Dishwasher, Gas Range, Microwave, Refrigerator
Laundry Dryer, In Garage, Washer
Exterior
Exterior Feature Other
Garage Spaces 2.0
Pool Gunite
Utilities Available Other Water/Sewer
View Y/N true
View Other
Total Parking Spaces 2
Private Pool true
Building
Lot Description Landscaped
Story 1
Foundation Slab
Water Other
Architectural Style Contemporary
Level or Stories One Story
New Construction No
Others
Tax ID 670161027
Read Less Info
Want to know what your home might be worth? Contact us for a FREE valuation!

Our team is ready to help you sell your home for the highest possible price ASAP

© 2025 BEAR, CCAR, bridgeMLS. This information is deemed reliable but not verified or guaranteed. This information is being provided by the Bay East MLS or Contra Costa MLS or bridgeMLS. The listings presented here may or may not be listed by the Broker/Agent operating this website.
Bought with Datashare Cr Don't DeleteDefault Agent
GET MORE INFORMATION
- Walnut Creek, CA Homes For Sale
- Pleasant Hill, CA Homes For Sale
- Martinez, CA Homes For Sale
- Concord, CA Homes For Sale
- Bay Point, CA Homes For Sale
- Pittsburg, CA Homes For Sale
- Antioch, CA Homes For Sale
- Oakley, CA Homes For Sale
- Brentwood, CA Homes For Sale
- Discovery Bay, CA Homes For Sale
- Lodi, CA Homes For Sale
- Hercules, CA Homes For Sale
- Alameda, CA Homes For Sale
- Suisun, CA Homes For Sale
- Contra Costa, CA Homes For Sale
- San Joaquin, CA Homes For Sale
- Sonoma, CA Homes For Sale
- Solano, CA Homes For Sale
- Sacramento, CA Homes For Sale
- Marin, CA Homes For Sale
- Napa, CA Homes For Sale
- San Mateo, CA Homes For Sale
- Santa Clara, CA Homes For Sale
- San Fransisco, CA Homes For Sale
- Santa Cruz, CA Homes For Sale
- San Benito, CA Homes For Sale
- Monterey, CA Homes For Sale



